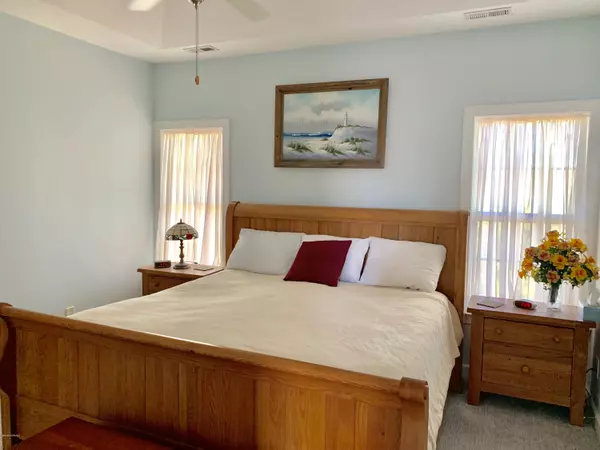$217,500
$224,750
3.2%For more information regarding the value of a property, please contact us for a free consultation.
3 Beds
2 Baths
1,723 SqFt
SOLD DATE : 07/01/2020
Key Details
Sold Price $217,500
Property Type Single Family Home
Sub Type Single Family Residence
Listing Status Sold
Purchase Type For Sale
Square Footage 1,723 sqft
Price per Sqft $126
Subdivision Coldwater Creek
MLS Listing ID 100186242
Sold Date 07/01/20
Style Wood Frame
Bedrooms 3
Full Baths 2
HOA Y/N No
Originating Board North Carolina Regional MLS
Year Built 2007
Lot Size 0.340 Acres
Acres 0.34
Lot Dimensions 107 x 175 x 90 x 146
Property Description
LOOKING FOR THAT PERFECT HOME LOCATED IN A TRANQUIL SETTING BACKED UP TO TREES? LOT THAT SLOPES DOWN TO A BUFFERED AREA NO ONE CAN BUILD ON, WHERE A CREEK RUNS THROUGH. SHADY BACK YARD FOR THOSE WHO SEEK TO STAY OUT OF THE SUN. IF YOU WEREN'T SO CLOSE TO THE BEACH YOU'D FEEL LIKE YOU WERE IN THE MOUNTAINS WHEN YOU SET DOWN FOR COFFEE IN THE RELAXING BREAKFAST AREA. 3-BEDROOMS, 2-BATHS, LAMINATE FLOORS IN THE LIVING AREAS, & BATHS, NEW CARPET IN THE BEDROOMS., VINYL IN THE LAUNDRY ROOM.
HUGE OPEN LIVING AREA WITH GAS FIREPLACE, PLENTY OF SPACE IF YOU WANT FORMAL DINING & STEP OUT ON A RAISED DECK FOR OUTSIDE GRILLING, FULL SIZE LAUNDRY ROOM, NO FLOOD INSURANCE REQUIRED, NO CITY TAXES, CLOSE TO BEACHES, GOLFING, HUNTING, FISHING, AWARD WINNING SCHOOL DISTRICT, CLOSE TO
MEDICAL, GROCERY STORES, RESTAURANTS , RECREATION AND MORE!! CONVENIENTLY LOCATED BETWEEN CAMP LEJEUNE AND CHERRY POINT, LESS THAN 30 MINUTES TO MOREHEAD CITY AND 10 MINUTES FROM HISTORIC SWANSBORO.
YOU'LL BE CLOSE ENOUGH FOR EVERYTHING BUT YET EVERYONE NOT ON TOP OF YOU!!! COME SEE IT!!!
No Workshop!
Location
State NC
County Carteret
Community Coldwater Creek
Zoning RESIDENTAL
Direction From Cape Carteret Lights...Take Hwy 58 North about 5 miles. You'll see COLDWATER CREEK on the Right... Turn into it and take first street to the left. House is straight ahead in the cult a sac.
Location Details Mainland
Rooms
Other Rooms Workshop
Basement Crawl Space
Primary Bedroom Level Primary Living Area
Interior
Interior Features Foyer, Master Downstairs, Ceiling Fan(s), Eat-in Kitchen, Walk-In Closet(s)
Heating Heat Pump
Cooling Central Air
Flooring Carpet, Laminate, Vinyl
Fireplaces Type Gas Log
Fireplace Yes
Window Features Blinds
Appliance Washer, Stove/Oven - Electric, Refrigerator, Microwave - Built-In, Dryer, Dishwasher
Laundry Inside
Exterior
Garage On Site, Paved
Garage Spaces 2.0
Utilities Available Community Water
Waterfront No
Roof Type Composition
Porch Covered, Deck, Porch
Parking Type On Site, Paved
Building
Story 1
Entry Level One
Foundation Block
Sewer Septic On Site
New Construction No
Others
Tax ID 537703241238000
Acceptable Financing Cash, Conventional, FHA, USDA Loan, VA Loan
Listing Terms Cash, Conventional, FHA, USDA Loan, VA Loan
Special Listing Condition None
Read Less Info
Want to know what your home might be worth? Contact us for a FREE valuation!

Our team is ready to help you sell your home for the highest possible price ASAP








