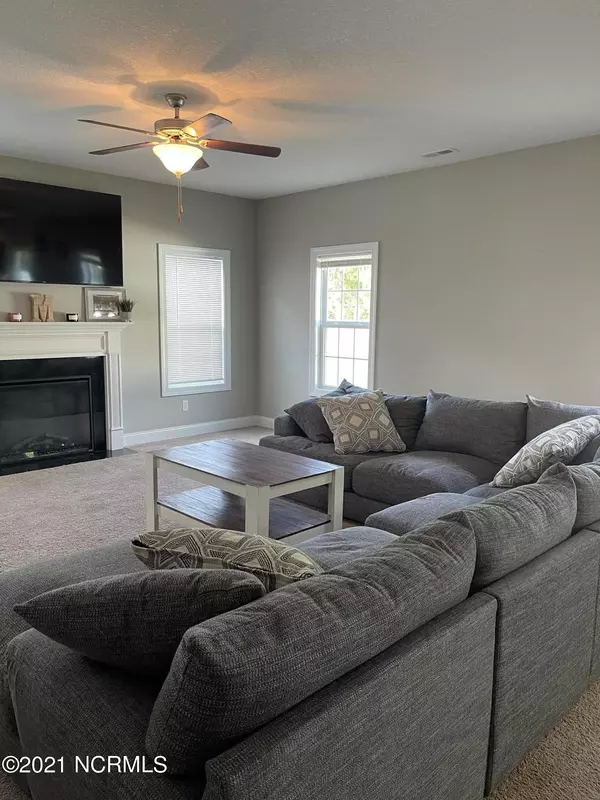$310,000
$335,000
7.5%For more information regarding the value of a property, please contact us for a free consultation.
4 Beds
3 Baths
2,405 SqFt
SOLD DATE : 07/14/2021
Key Details
Sold Price $310,000
Property Type Single Family Home
Sub Type Single Family Residence
Listing Status Sold
Purchase Type For Sale
Square Footage 2,405 sqft
Price per Sqft $128
Subdivision Charleston Park
MLS Listing ID 100271136
Sold Date 07/14/21
Style Wood Frame
Bedrooms 4
Full Baths 2
Half Baths 1
HOA Y/N No
Originating Board North Carolina Regional MLS
Year Built 2016
Annual Tax Amount $2,375
Lot Size 0.310 Acres
Acres 0.31
Lot Dimensions 62.52 x 197.74 x 87.67 x 175.16
Property Description
This one has prime location and room for everyone 4 bedrooms & 2.5 baths. Located close to Emerald Isles beautiful Beaches and a short drive to Camp Lejeune. Open Floorplan featuring a Formal Dining Room and downstairs Office space. Upstairs you will find a Loft as well as a Large Master Bedroom with an on-suite appointed with a double vanity, soaking tub, shower with separate toilet room and large walk in closet. 3 additional good sized Bedrooms and a Laundry Room. Outside is a covered Patio perfect for entertaining and relaxing. This Home is turnkey and has been Lovingly maintained. The lot is bigger than what is currently fenced in.
Location
State NC
County Onslow
Community Charleston Park
Zoning R-10
Direction Hwy 24 turn on Charleston Park Lane, take the first right on to Low Country Lane, left on Patriots Point Lane, house will be on the right.
Interior
Interior Features 9Ft+ Ceilings, Blinds/Shades, Ceiling - Trey, Ceiling Fan(s), Pantry, Security System, Smoke Detectors, Walk-In Closet
Heating Heat Pump
Cooling Central
Flooring LVT/LVP, Carpet
Appliance Dishwasher, Microwave - Built-In, Refrigerator, Stove/Oven - Electric, None
Exterior
Garage On Site, Paved
Garage Spaces 2.0
Utilities Available Municipal Sewer, Municipal Water
Waterfront No
Roof Type Architectural Shingle
Porch Covered, Patio
Parking Type On Site, Paved
Garage Yes
Building
Story 2
New Construction No
Schools
Elementary Schools Swansboro
Middle Schools Swansboro
High Schools Swansboro
Others
Tax ID 1319h-34
Acceptable Financing VA Loan, Cash, Conventional, FHA
Listing Terms VA Loan, Cash, Conventional, FHA
Read Less Info
Want to know what your home might be worth? Contact us for a FREE valuation!

Our team is ready to help you sell your home for the highest possible price ASAP








