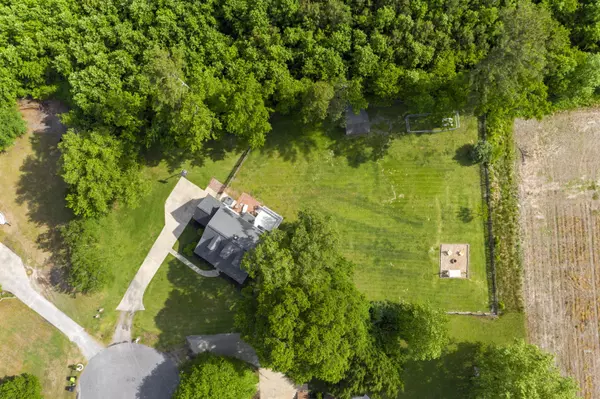$210,000
$185,000
13.5%For more information regarding the value of a property, please contact us for a free consultation.
3 Beds
3 Baths
1,776 SqFt
SOLD DATE : 07/01/2021
Key Details
Sold Price $210,000
Property Type Single Family Home
Sub Type Single Family Residence
Listing Status Sold
Purchase Type For Sale
Square Footage 1,776 sqft
Price per Sqft $118
Subdivision Cedar Hill
MLS Listing ID 100270611
Sold Date 07/01/21
Style Wood Frame
Bedrooms 3
Full Baths 2
Half Baths 1
HOA Y/N No
Originating Board North Carolina Regional MLS
Year Built 1985
Annual Tax Amount $1,529
Lot Size 0.760 Acres
Acres 0.76
Lot Dimensions .76
Property Description
Darling Cape Cod style home situated at the head of a quiet culdesac on over 3/4 acre lot. Guests are greeted by a rocking chair front porch and gorgeous mature landscape. Move in ready with fresh paint throughout and new flooring in the kitchen. Spacious living room with hardwood floors, brick fireplace and deck access. Large formal dining room with chair rail opens to the kitchen. Sunny kitchen with ample cabinet and counter-space, eat in breakfast nook, pantry. Side entry with half bath and laundry closet opens to the kitchen. Owners suite upstairs with ensuite bath and walk in closet. Upstairs you will find two additional bedrooms and a bath. Enjoy gorgeous sunsets from the large deck that leads to brick paver patio. Deck overlooks expansive backyard with picket fence, blueberry bushes and peach tree, detached storage shed and fire pit.
Location
State NC
County Martin
Community Cedar Hill
Zoning Res
Direction Hwy 17 to Garrett Rd. Left on Cedar Hill Dr. Home at the head of the cul-de-sac.
Rooms
Other Rooms Storage
Basement None
Interior
Interior Features Blinds/Shades, Ceiling Fan(s), Pantry, Walk-In Closet
Heating Heat Pump
Cooling Central
Flooring Carpet
Appliance Dishwasher, Refrigerator, Stove/Oven - Electric
Exterior
Garage On Site, Paved
Utilities Available Municipal Water, Septic On Site
Waterfront No
Waterfront Description None
Roof Type Architectural Shingle
Accessibility None
Porch Covered, Deck, Porch
Parking Type On Site, Paved
Garage No
Building
Lot Description Cul-de-Sac Lot
Story 2
New Construction No
Schools
Elementary Schools E. J. Hayes
Middle Schools Riverside
High Schools Riverside
Others
Tax ID 1100166
Acceptable Financing USDA Loan, VA Loan, Cash, Conventional, FHA
Listing Terms USDA Loan, VA Loan, Cash, Conventional, FHA
Read Less Info
Want to know what your home might be worth? Contact us for a FREE valuation!

Our team is ready to help you sell your home for the highest possible price ASAP








