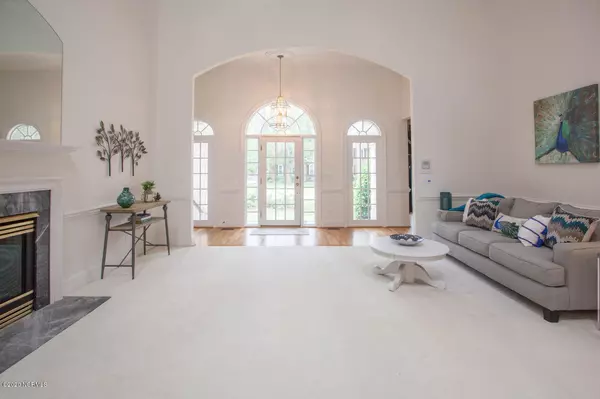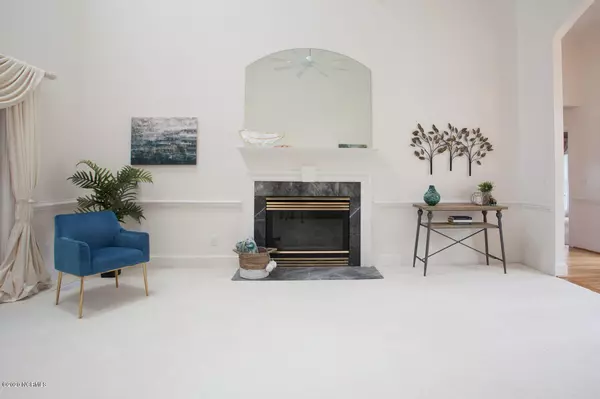$460,000
$463,000
0.6%For more information regarding the value of a property, please contact us for a free consultation.
3 Beds
3 Baths
2,925 SqFt
SOLD DATE : 06/25/2020
Key Details
Sold Price $460,000
Property Type Single Family Home
Sub Type Single Family Residence
Listing Status Sold
Purchase Type For Sale
Square Footage 2,925 sqft
Price per Sqft $157
Subdivision Whisper Creek
MLS Listing ID 100219929
Sold Date 06/25/20
Style Wood Frame
Bedrooms 3
Full Baths 3
HOA Y/N No
Originating Board North Carolina Regional MLS
Year Built 1996
Annual Tax Amount $3,993
Lot Size 0.410 Acres
Acres 0.41
Lot Dimensions 105x170x105x170
Property Description
Great central location with one owner and no HOA, in awesome school district and close proximity to everything you need. Custom built Brick veneer, Hurd Brand High performance windows & doors, new architectural shingles on house and garden shed with new fine mesh rain gutters on house.
GE Profile gas range w/hood ducted to outdoors, gas clothes dryer, gas hot water heater, gas heat, electric wall oven w/builtin microwave above, refrigerator w/ice, dishwasher, disposal, over sized triple compartment kitchen sink and separate island veggie sink (also with its own disposal). Full time hot water heater recirculating pump.
You'll love this split bedroom floor plan, a difficult find in this area & whole house intercom system. Master bedroom (custom built-in headboard and lighted tray ceiling) by kitchen with full on-suite bathroom on one side of home with two bedrooms on the other. Hardwoods, tile and carpet floors throughout. Upstairs you'll find the FROG-FLEX space with its own mini-split HVAC system and entrance to the huge floored attic storage area with built-ins. Downstairs guest bath by FROG boasts a walk-in Mr. Steam shower.
Backyard features an above ground heated salt water pool with expansive wrap around Trex Brand decking and a retractable awing shade cover next to the tiled floor pool room, privacy fence, Koi Pond with water feature (not in use at this time) in-ground aluminum telescopic flagpole. Wooden privacy fencing is intentionally set one foot inside property line so owner has full control of it's use. Double wide driveway with a retractable awing shade cover next to overhead garage door and pad parking for four spaces. Cul-de-sac road with very low and slow traffic.
*Please access the pool and back yard from the exterior door from the master bedroom.*
Location
State NC
County New Hanover
Community Whisper Creek
Zoning R-15
Direction Take South College going South towards Monkey Junction, left on Pine Valley, right on Bethel, left on Bougainville Way, home is third on left, driveway is by fire hydrant.
Location Details Mainland
Rooms
Other Rooms Storage
Basement Crawl Space, None
Primary Bedroom Level Primary Living Area
Interior
Interior Features Foyer, Intercom/Music, Solid Surface, Whirlpool, Master Downstairs, 9Ft+ Ceilings, Tray Ceiling(s), Vaulted Ceiling(s), Ceiling Fan(s), Skylights, Walk-in Shower, Eat-in Kitchen, Walk-In Closet(s)
Heating Forced Air, Propane
Cooling Attic Fan, Central Air
Flooring Carpet, Tile, Wood
Fireplaces Type Gas Log
Fireplace Yes
Window Features Thermal Windows,DP50 Windows,Blinds
Appliance See Remarks, Washer, Vent Hood, Stove/Oven - Gas, Refrigerator, Ice Maker, Humidifier/Dehumidifier, Dryer, Disposal, Dishwasher, Convection Oven
Laundry Hookup - Dryer, Washer Hookup, Inside
Exterior
Exterior Feature Irrigation System, Gas Logs
Garage On Site, Paved
Garage Spaces 2.0
Pool Above Ground
Waterfront No
Waterfront Description None
Roof Type Architectural Shingle
Accessibility None
Porch Deck, Porch
Parking Type On Site, Paved
Building
Lot Description Cul-de-Sac Lot, Dead End, Wooded
Story 1
Entry Level One
Foundation Block
Sewer Municipal Sewer
Water Municipal Water
Structure Type Irrigation System,Gas Logs
New Construction No
Others
Tax ID R06612-014-012-000
Acceptable Financing Cash, Conventional
Listing Terms Cash, Conventional
Special Listing Condition None
Read Less Info
Want to know what your home might be worth? Contact us for a FREE valuation!

Our team is ready to help you sell your home for the highest possible price ASAP








