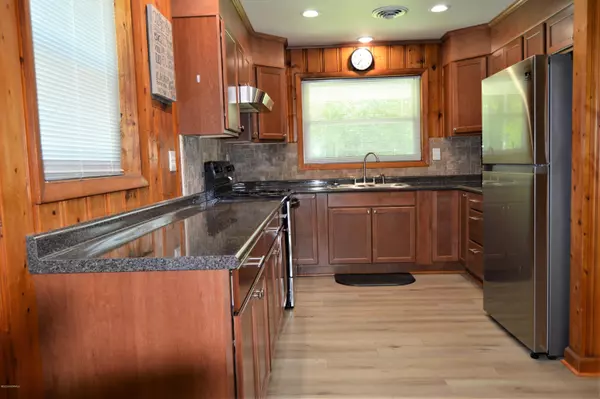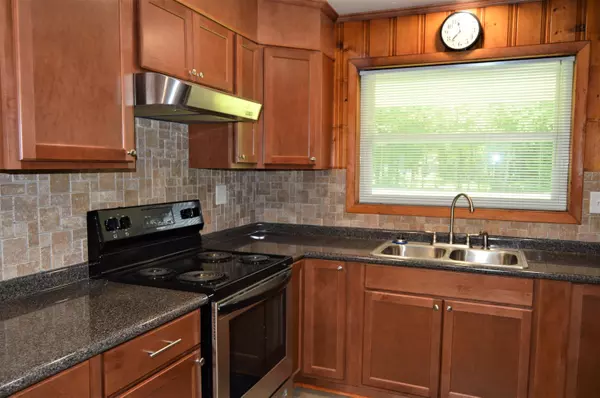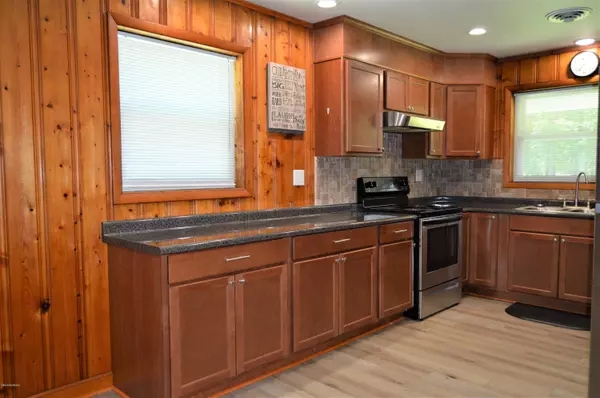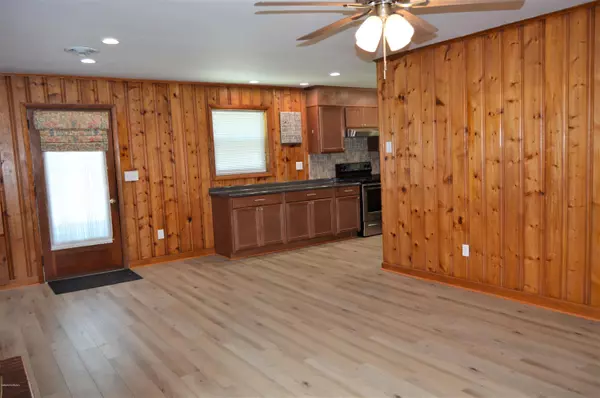$162,000
$158,500
2.2%For more information regarding the value of a property, please contact us for a free consultation.
3 Beds
2 Baths
1,400 SqFt
SOLD DATE : 09/30/2020
Key Details
Sold Price $162,000
Property Type Single Family Home
Sub Type Single Family Residence
Listing Status Sold
Purchase Type For Sale
Square Footage 1,400 sqft
Price per Sqft $115
Subdivision Not In Subdivision
MLS Listing ID 100220196
Sold Date 09/30/20
Style Wood Frame
Bedrooms 3
Full Baths 1
Half Baths 1
HOA Y/N No
Originating Board North Carolina Regional MLS
Year Built 1962
Annual Tax Amount $1,035
Lot Size 0.460 Acres
Acres 0.46
Lot Dimensions 100 x 200
Property Description
This classic red brick home is adorable. Located on a .46 acre lot. Covered front porch is the perfect place to start the day with a cup of coffee. Updated home with beautiful original hard woods in the living room and bedrooms. The other living areas have new LVP. Updated kitchen with new cabinets, appliances and tile back splash. Cozy gas log fire place in the family room. It can be a wood burning fireplace. Large 15 x 13 living room can be an additional living area or formal dining room. New vinyl windows through out the house. Updated plumbing with new toilets. Moisture barrier in the crawl space. County water. This is the perfect starter home or retirement home. Rent is more than what this house payment will be. Located in USDA 100% loan area. This one will not last long.
Location
State NC
County Pender
Community Not In Subdivision
Zoning RA
Direction I40 to exit 398. Left onto Hwy 53. Straight at stop light at Hwy 117 and Hwy 53. Left at stop sign. Straight at next two stop signs. 1.5 miles. House on right.
Location Details Mainland
Rooms
Basement Crawl Space
Primary Bedroom Level Primary Living Area
Interior
Interior Features Master Downstairs, Ceiling Fan(s)
Heating Electric
Cooling Central Air
Flooring LVT/LVP, Tile, Wood
Window Features Thermal Windows,Blinds
Appliance Stove/Oven - Electric, Refrigerator
Laundry Laundry Closet
Exterior
Garage On Site
Waterfront No
Waterfront Description None
Roof Type Shingle
Porch Covered, Porch
Building
Story 1
Entry Level One
Sewer Septic On Site
Water Municipal Water
New Construction No
Others
Tax ID 3219-46-7187-0000
Acceptable Financing Cash, Conventional, FHA, USDA Loan, VA Loan
Listing Terms Cash, Conventional, FHA, USDA Loan, VA Loan
Special Listing Condition None
Read Less Info
Want to know what your home might be worth? Contact us for a FREE valuation!

Our team is ready to help you sell your home for the highest possible price ASAP








