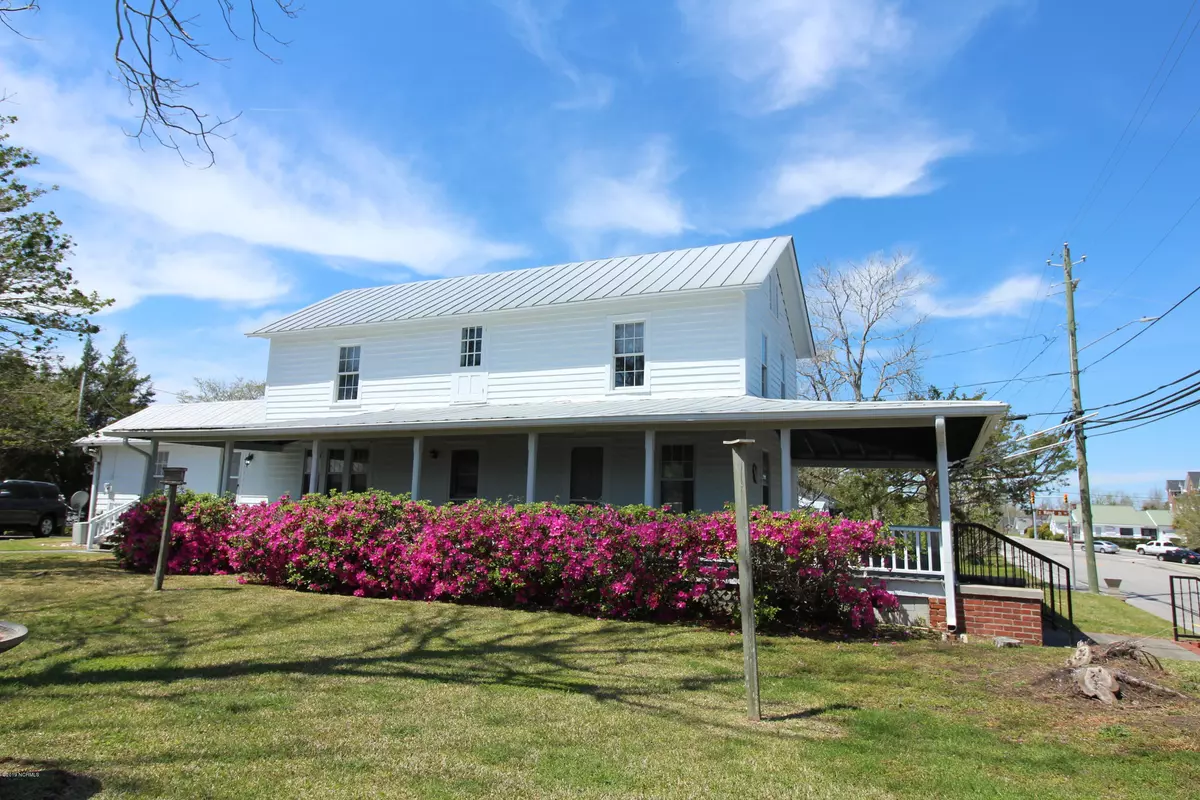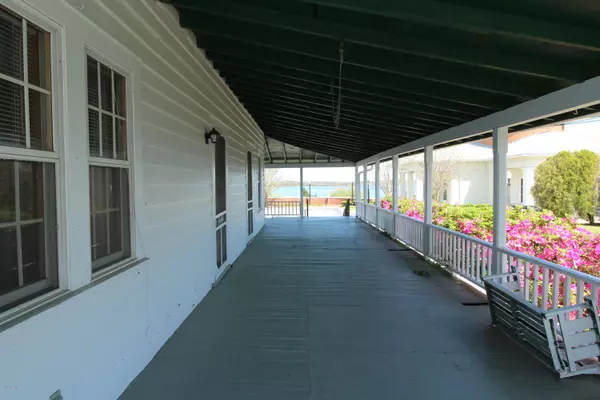$305,000
$315,000
3.2%For more information regarding the value of a property, please contact us for a free consultation.
3 Beds
2 Baths
2,087 SqFt
SOLD DATE : 06/12/2020
Key Details
Sold Price $305,000
Property Type Single Family Home
Sub Type Single Family Residence
Listing Status Sold
Purchase Type For Sale
Square Footage 2,087 sqft
Price per Sqft $146
Subdivision Not In Subdivision
MLS Listing ID 100159303
Sold Date 06/12/20
Style Wood Frame
Bedrooms 3
Full Baths 2
HOA Y/N No
Originating Board North Carolina Regional MLS
Year Built 1912
Annual Tax Amount $2,742
Lot Size 10,019 Sqft
Acres 0.23
Lot Dimensions 120x84
Property Description
Historic opportunity ''Robert Aman'' house in downtown Swansboro. Gorgeous views of the White Oak River which you can enjoy from inside and out of the huge porch. Detached two car garage with apartment on top measuring 23x13 with a full bath. Large lotto allow for great outdoor living. Stroll a few block to the quaint shopping, restaurants, live music & festivals of the downtown district. Take a walk along the river, kayak or just sit on the covered porch and enjoy the views. Home has so many possibilities. Being sold AS IS.
Location
State NC
County Onslow
Community Not In Subdivision
Zoning residential
Direction HWY 24 to main Street in Swansboro. House is on the corner of Main and Walnut.
Location Details Mainland
Rooms
Basement Crawl Space
Primary Bedroom Level Non Primary Living Area
Interior
Interior Features 9Ft+ Ceilings, Apt/Suite, Eat-in Kitchen
Heating Heat Pump, Hot Water
Cooling Central Air
Flooring Carpet, Vinyl, Wood
Fireplaces Type None
Fireplace No
Appliance Washer, Stove/Oven - Electric, Refrigerator, Dryer
Laundry Hookup - Dryer, Washer Hookup, Inside
Exterior
Exterior Feature None
Garage Paved
Garage Spaces 2.0
Waterfront No
View River
Roof Type Metal
Porch Covered, Porch
Parking Type Paved
Building
Lot Description Corner Lot
Story 2
Entry Level Two
Sewer Municipal Sewer
Water Municipal Water
Architectural Style Historic Home
Structure Type None
New Construction No
Others
Tax ID 1406-17
Acceptable Financing Cash, Conventional
Listing Terms Cash, Conventional
Special Listing Condition None
Read Less Info
Want to know what your home might be worth? Contact us for a FREE valuation!

Our team is ready to help you sell your home for the highest possible price ASAP








