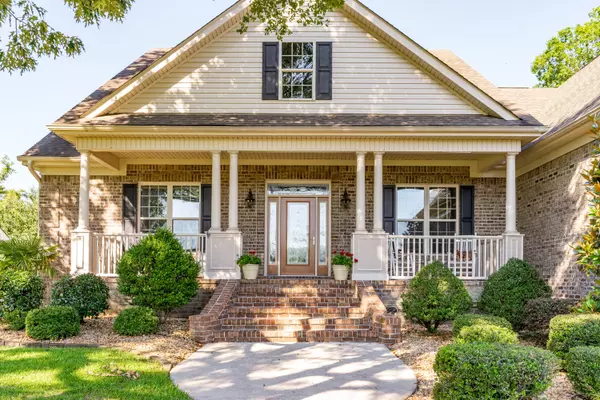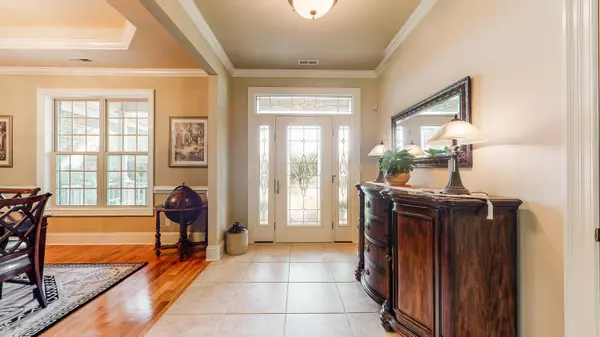$442,500
$482,900
8.4%For more information regarding the value of a property, please contact us for a free consultation.
4 Beds
4 Baths
2,821 SqFt
SOLD DATE : 09/10/2020
Key Details
Sold Price $442,500
Property Type Single Family Home
Sub Type Single Family Residence
Listing Status Sold
Purchase Type For Sale
Square Footage 2,821 sqft
Price per Sqft $156
Subdivision Belvedere Plantation
MLS Listing ID 100221092
Sold Date 09/10/20
Bedrooms 4
Full Baths 3
Half Baths 1
HOA Fees $45
HOA Y/N Yes
Originating Board North Carolina Regional MLS
Year Built 2007
Lot Size 0.462 Acres
Acres 0.46
Lot Dimensions 100x200x100x200
Property Description
Located in the desired community of Belvedere Plantation, this elegant custom built brick home features 4 bedrooms and 3.5 baths. It boasts classic details like custom crown molding, transom windows, and real wood oak flooring throughout the main living area. The living room includes a gas fireplace, built-in book shelves, and a view of the beautiful landscaped backyard. The kitchen includes stainless appliances, real granite countertops, tile backsplash, custom pullout cabinets, on-demand tankless hot water and a breakfast nook. The kitchen leads to the classic formal dining room with beautiful lighting fixtures. The first floor master suite has a large walk-in closet, custom tile shower, soaking tub and dual sink vanity. Enjoy your morning coffee off the master suite to the adjoining enclosed year round sun room. Two additional bedrooms with a full bath are located downstairs in this split floor plan. On the second floor is the 4th bedroom with a full bath, large closet and walk-in closet with an abundance of storage space. The 3 car garage enters into the laundry room and there is a half bath located in the central area of the home. At the rear of the home is the screened porch with stamped concrete and an outside patio perfect for entertaining. This home also includes extra wide doorways and hallways, surround sound, alarm system, secure lead glass front door, 150 mph wind hurricane windows, above ground propane tank, outdoor sprinkler system on a well, and wired for a full house generator.
Location
State NC
County Pender
Community Belvedere Plantation
Zoning X
Direction Hwy 17 N to Hampstead, right on Country Club Rd, Right on S. Belvedere Dr, house is on the right.
Location Details Mainland
Rooms
Basement Crawl Space
Primary Bedroom Level Primary Living Area
Interior
Interior Features Foyer, Intercom/Music, Mud Room, Master Downstairs, 9Ft+ Ceilings, Tray Ceiling(s), Vaulted Ceiling(s), Ceiling Fan(s), Pantry, Walk-in Shower, Walk-In Closet(s)
Heating Heat Pump
Cooling Central Air
Flooring Carpet, Tile, Wood
Fireplaces Type Gas Log
Fireplace Yes
Window Features Thermal Windows,Storm Window(s),Blinds
Laundry Inside
Exterior
Exterior Feature Irrigation System, Gas Logs
Garage On Site
Garage Spaces 3.0
Utilities Available Community Water
Waterfront No
Roof Type Shingle
Accessibility Accessible Doors, Accessible Entrance, Accessible Hallway(s), Accessible Kitchen, Accessible Full Bath
Porch Enclosed, Patio, Porch, Screened
Parking Type On Site
Building
Story 2
Entry Level One and One Half
Sewer Septic On Site
Water Well
Structure Type Irrigation System,Gas Logs
New Construction No
Others
Tax ID 4203-83-5916-0000
Acceptable Financing Cash, Conventional, FHA, USDA Loan, VA Loan
Listing Terms Cash, Conventional, FHA, USDA Loan, VA Loan
Special Listing Condition None
Read Less Info
Want to know what your home might be worth? Contact us for a FREE valuation!

Our team is ready to help you sell your home for the highest possible price ASAP








