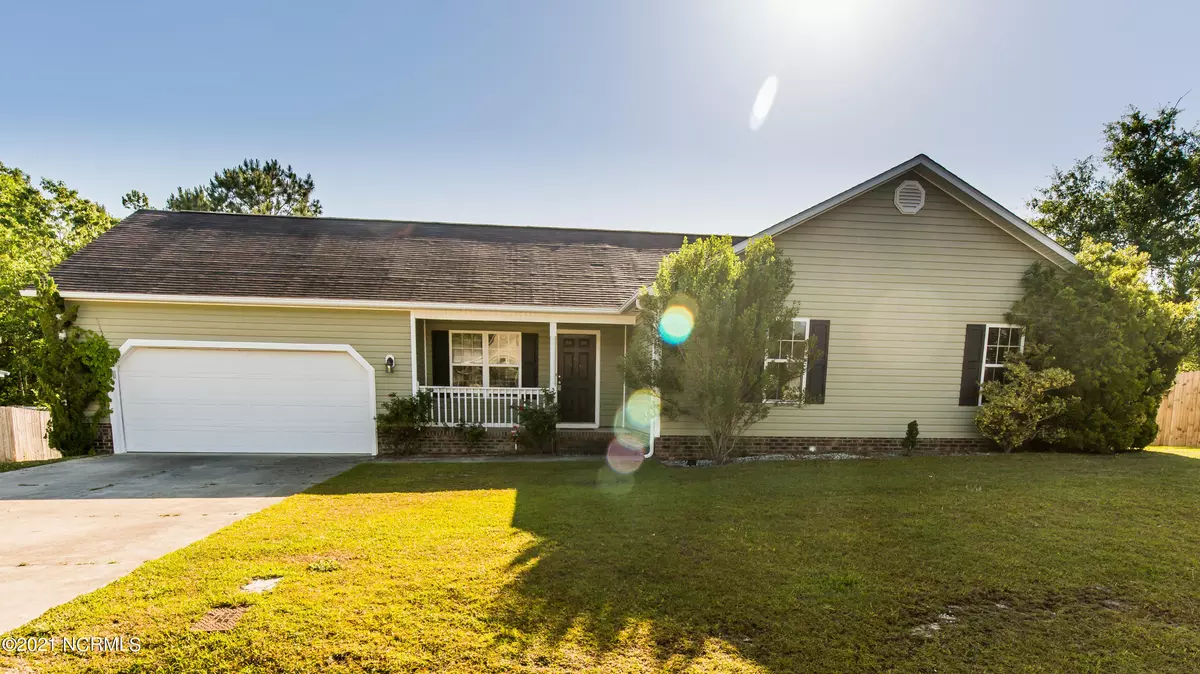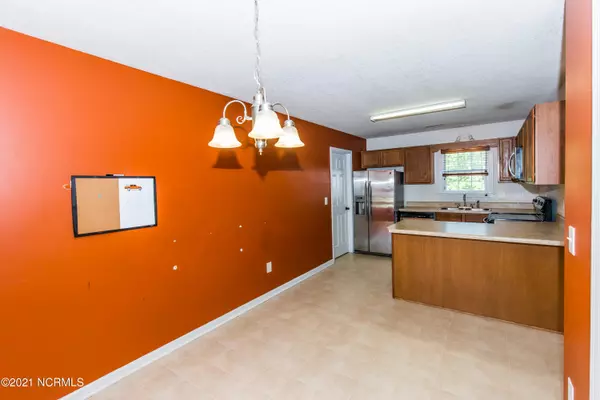$186,000
$179,900
3.4%For more information regarding the value of a property, please contact us for a free consultation.
4 Beds
2 Baths
1,345 SqFt
SOLD DATE : 07/16/2021
Key Details
Sold Price $186,000
Property Type Single Family Home
Sub Type Single Family Residence
Listing Status Sold
Purchase Type For Sale
Square Footage 1,345 sqft
Price per Sqft $138
Subdivision Brookstone
MLS Listing ID 100271571
Sold Date 07/16/21
Style Wood Frame
Bedrooms 4
Full Baths 2
HOA Fees $147
HOA Y/N Yes
Originating Board North Carolina Regional MLS
Year Built 2011
Annual Tax Amount $1,054
Lot Size 0.570 Acres
Acres 0.57
Lot Dimensions 85 X 286 X 129 X 218
Property Description
Don't miss this amazing 4 Bedroom, 2 bath ranch style home in the Brookstone subdivision! The kitchen features stainless steel appliances. The master bedroom has a large walk-in closet and private ensuite. The large laundry room/mud room can be accessed from the garage and the backyard! This home has a large privacy fenced backyard with a deck. Home is close to area bases, shopping and dining. No city taxes!! Call today to schedule a showing!
Location
State NC
County Onslow
Community Brookstone
Zoning R-5
Direction Head E on NC Hwy 24, turn left onto Piney Green. Right onto Rocky Run. Left onto Running Rd, Turn right onto Sparkling Brook way and Right onto Brookstone.
Rooms
Basement None
Interior
Interior Features Foyer, 1st Floor Master, Blinds/Shades, Ceiling - Trey, Ceiling Fan(s), Gas Logs, Mud Room, Smoke Detectors, Walk-In Closet
Heating Heat Pump
Cooling Central
Flooring Carpet
Appliance None
Exterior
Garage On Site, Paved
Garage Spaces 2.0
Utilities Available Municipal Water, Septic On Site
Waterfront No
Waterfront Description None
Roof Type Shingle
Accessibility None
Porch Deck, Porch
Parking Type On Site, Paved
Garage Yes
Building
Story 1
New Construction No
Schools
Elementary Schools Silverdale
Middle Schools Hunters Creek
High Schools White Oak
Others
Tax ID 075569
Acceptable Financing USDA Loan, VA Loan, Cash, Conventional, FHA
Listing Terms USDA Loan, VA Loan, Cash, Conventional, FHA
Read Less Info
Want to know what your home might be worth? Contact us for a FREE valuation!

Our team is ready to help you sell your home for the highest possible price ASAP








