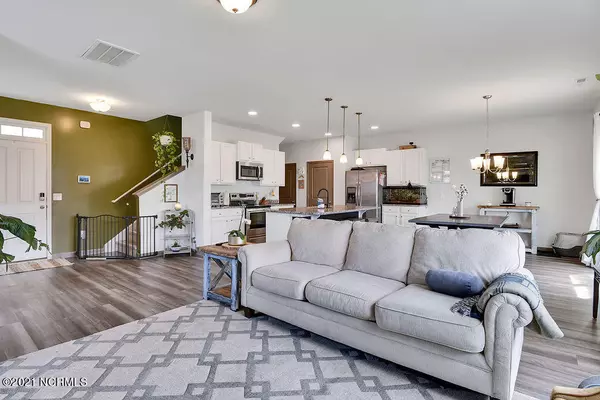$272,000
$265,000
2.6%For more information regarding the value of a property, please contact us for a free consultation.
3 Beds
3 Baths
1,705 SqFt
SOLD DATE : 07/28/2021
Key Details
Sold Price $272,000
Property Type Single Family Home
Sub Type Single Family Residence
Listing Status Sold
Purchase Type For Sale
Square Footage 1,705 sqft
Price per Sqft $159
Subdivision Sunrise Terrace
MLS Listing ID 100272174
Sold Date 07/28/21
Style Wood Frame
Bedrooms 3
Full Baths 2
Half Baths 1
HOA Fees $360
HOA Y/N No
Originating Board North Carolina Regional MLS
Year Built 2018
Annual Tax Amount $1,008
Lot Size 6,969 Sqft
Acres 0.16
Lot Dimensions 110X65
Property Description
Welcome home to Sunrise Terrace! Come and see this like new home with 3 bedrooms and 2.5 baths. This open concept plan is perfect for everyone and showcases many extra details! The kitchen features a large center island, timeless white cabinets, granite countertops and stainless steel appliances, all overlooking the eat-in dining area and spacious living area with shiplap accent wall. Upstairs you will find a master suite with full bath including double vanities and walk-in shower and walk-in closet. 2 additional bedrooms, guest bathroom and laundry room complete the upstairs. The fenced in backyard features a fire-pit and patio with pergola, perfect for an afternoon nap in the hammock. Sunrise Terrace is conveniently located just minutes to Wilmington with easy access to downtown Wilmington, New Hanover Regional Medical Center, shopping, and restaurants. Schedule your appointment today, before it's too late!!
Location
State NC
County Brunswick
Community Sunrise Terrace
Zoning R75
Direction From Wilmington, take HWY 17 to the first Leland exit - NC-133 S exit. Stay right at the fork and continue straight on Village Road for 2.5 miles. Turn Left onto Woodriff Circle, after the Post Office. Turn left onto Marilla Drive, home will be on the right.
Rooms
Basement None
Interior
Interior Features Foyer, 9Ft+ Ceilings, Pantry, Smoke Detectors, Solid Surface, Walk-in Shower, Walk-In Closet
Heating Heat Pump, Forced Air
Cooling Central
Flooring LVT/LVP, Carpet
Appliance None, Dishwasher, Disposal, Microwave - Built-In, Stove/Oven - Electric
Exterior
Garage Off Street
Garage Spaces 2.0
Pool None
Utilities Available Municipal Sewer, Municipal Water
Waterfront No
Roof Type Shingle
Accessibility None
Porch Patio, See Remarks
Parking Type Off Street
Garage Yes
Building
Story 1
New Construction No
Schools
Elementary Schools Lincoln
Middle Schools Leland
High Schools North Brunswick
Others
Tax ID 029jd004
Acceptable Financing USDA Loan, VA Loan, Cash, Conventional, FHA
Listing Terms USDA Loan, VA Loan, Cash, Conventional, FHA
Read Less Info
Want to know what your home might be worth? Contact us for a FREE valuation!

Our team is ready to help you sell your home for the highest possible price ASAP








