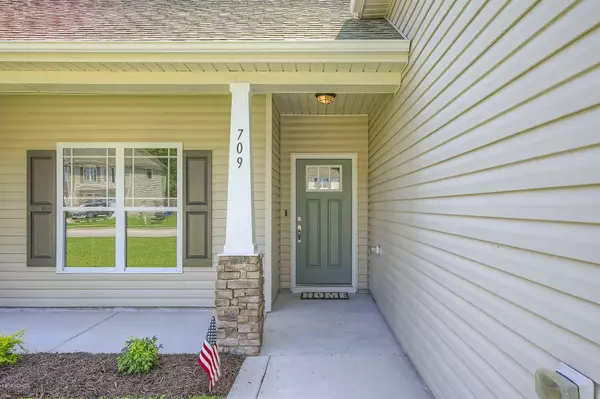$219,000
$224,900
2.6%For more information regarding the value of a property, please contact us for a free consultation.
3 Beds
2 Baths
2,032 SqFt
SOLD DATE : 11/13/2019
Key Details
Sold Price $219,000
Property Type Single Family Home
Sub Type Single Family Residence
Listing Status Sold
Purchase Type For Sale
Square Footage 2,032 sqft
Price per Sqft $107
Subdivision Williamsburg Plantation
MLS Listing ID 100179740
Sold Date 11/13/19
Style Wood Frame
Bedrooms 3
Full Baths 2
HOA Fees $239
HOA Y/N Yes
Originating Board North Carolina Regional MLS
Year Built 2013
Lot Size 10,454 Sqft
Acres 0.24
Lot Dimensions 75.07 x 135.79 x 75 x 139.04
Property Description
Flippin' Amazing! This stunning 3-bedroom home has a BIG bonus room and the best floor plan EVER! You've got to see this beautiful, super functional home located in the well established, and highly coveted Williamsburg Plantation community. This home is equipped with tons of upgrades to include granite countertops, stone backsplash, brand new interior paint, new luxury vinyl plank flooring, new carpeting, gas-log fireplace, amazing trendy light fixtures, a spacious covered back patio, a privacy fenced back yard and much more! The floor plan is a phenomenal split bedroom plan with the master suite on one side of the home and 2 additional bedrooms on the other side! The master suite is stunning with a trey ceiling, spacious walk-in closet, private entrance to the covered patio, and lovely master bath with a soaking tub! You will love the light, airy feel of this home, there are lots of windows to let the sunshine in! Schedule a private tour of this home today and fall in love!
Location
State NC
County Onslow
Community Williamsburg Plantation
Zoning Residential
Direction Take Western Blvd to Gum Branch/Western Blvd. Ext., continue to the very end, make a right onto Oleander St., the home is on your left.
Location Details Mainland
Rooms
Basement None
Primary Bedroom Level Primary Living Area
Interior
Interior Features Master Downstairs, 9Ft+ Ceilings, Tray Ceiling(s), Ceiling Fan(s), Eat-in Kitchen, Walk-In Closet(s)
Heating Heat Pump
Cooling Central Air
Flooring Carpet, Vinyl
Fireplaces Type Gas Log
Fireplace Yes
Appliance Stove/Oven - Electric, Refrigerator, Microwave - Built-In, Ice Maker, Disposal, Dishwasher
Laundry In Hall
Exterior
Exterior Feature None
Garage On Site, Paved
Garage Spaces 2.0
Pool None
Waterfront No
Waterfront Description None
Roof Type Shingle,Composition
Accessibility None
Porch Covered, Patio
Parking Type On Site, Paved
Building
Story 1
Entry Level Two
Foundation Slab
Sewer Municipal Sewer
Water Municipal Water
Structure Type None
New Construction No
Others
Tax ID 339k-41
Acceptable Financing Cash, Conventional, VA Loan
Listing Terms Cash, Conventional, VA Loan
Special Listing Condition None
Read Less Info
Want to know what your home might be worth? Contact us for a FREE valuation!

Our team is ready to help you sell your home for the highest possible price ASAP








