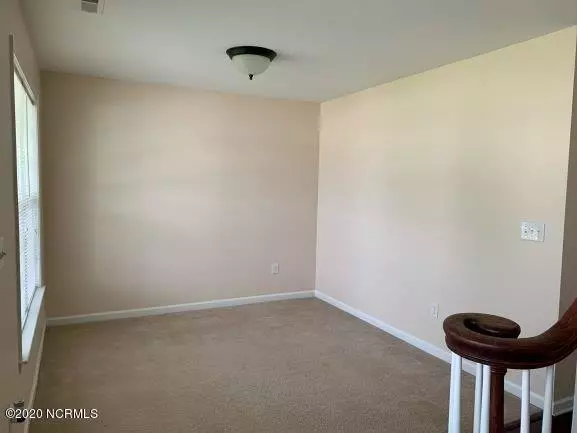$242,000
$240,000
0.8%For more information regarding the value of a property, please contact us for a free consultation.
3 Beds
3 Baths
2,150 SqFt
SOLD DATE : 07/20/2020
Key Details
Sold Price $242,000
Property Type Single Family Home
Sub Type Single Family Residence
Listing Status Sold
Purchase Type For Sale
Square Footage 2,150 sqft
Price per Sqft $112
Subdivision Tucker Creek Estates
MLS Listing ID 100221451
Sold Date 07/20/20
Bedrooms 3
Full Baths 2
Half Baths 1
HOA Y/N No
Originating Board North Carolina Regional MLS
Year Built 2003
Lot Size 0.690 Acres
Acres 0.69
Lot Dimensions 57.34 x 173.37 IRR
Property Description
The home is spacious inside & out with beautiful custom stained glass front doors. The entrance has a welcome room to greet guests & there are wood floors at the entrance hallway. This is a beautiful 3 bedrooms 2.5 bath with a fourth bedroom that is currently a game/family room and/or office, all bedrooms and living room have ceiling fans, formal dining, kitchen, nook and large living room with gas fireplace, screened back porch with brick patio on a large privacy fenced yard (.69 acres) that is great for entertaining and the kids will love. Also a beautiful front porch and
enclosed back porch & finally a large shed (21 x 14.5) on the backyard for
tools and storage. The home have numerous improvements, the roof was
replaced in 2019, new refrigerator, AC & water heater replaced.
Location
State NC
County Craven
Community Tucker Creek Estates
Zoning RES
Direction Property is located in popular Tucker Creek Subdivision, Tucker Creek Middle School is close by and close to MCAS Cherry Point.
Location Details Mainland
Rooms
Other Rooms Storage, Workshop
Primary Bedroom Level Non Primary Living Area
Interior
Interior Features Foyer, Whirlpool, Workshop, Ceiling Fan(s), Pantry, Walk-in Shower, Walk-In Closet(s)
Heating Electric, Heat Pump
Cooling Central Air
Flooring Carpet, Laminate, Vinyl, Wood
Window Features Storm Window(s),Blinds
Appliance Stove/Oven - Electric, Refrigerator, Microwave - Built-In, Disposal, Dishwasher
Laundry Hookup - Dryer, Washer Hookup, Inside
Exterior
Garage Paved
Garage Spaces 2.0
Utilities Available Community Water
Waterfront No
Roof Type Shingle
Porch Porch, Screened
Parking Type Paved
Building
Story 2
Entry Level Two
Foundation Slab
Sewer Community Sewer
New Construction No
Others
Tax ID 6-215-3-189
Acceptable Financing Cash, Conventional, FHA, VA Loan
Listing Terms Cash, Conventional, FHA, VA Loan
Special Listing Condition None
Read Less Info
Want to know what your home might be worth? Contact us for a FREE valuation!

Our team is ready to help you sell your home for the highest possible price ASAP








