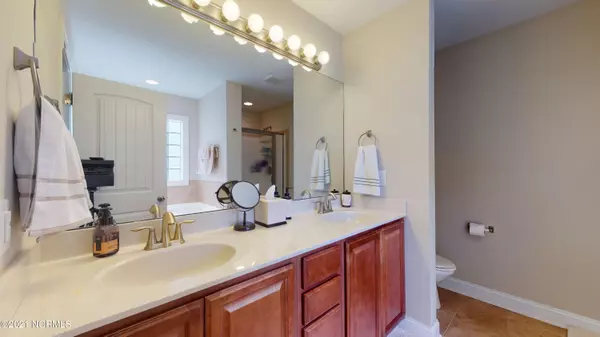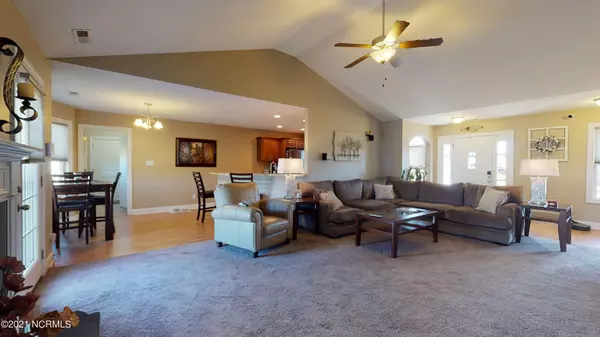$255,000
$255,000
For more information regarding the value of a property, please contact us for a free consultation.
3 Beds
2 Baths
1,999 SqFt
SOLD DATE : 07/01/2021
Key Details
Sold Price $255,000
Property Type Single Family Home
Sub Type Single Family Residence
Listing Status Sold
Purchase Type For Sale
Square Footage 1,999 sqft
Price per Sqft $127
Subdivision Coopers Pointe
MLS Listing ID 100273377
Sold Date 07/01/21
Style Wood Frame
Bedrooms 3
Full Baths 2
HOA Y/N No
Originating Board North Carolina Regional MLS
Year Built 2014
Annual Tax Amount $2,672
Lot Size 0.370 Acres
Acres 0.37
Lot Dimensions 100x160.72x100x160.83
Property Description
Beautiful and well laid out property tucked away in Coopers Point Neighborhood! Enjoy this split plan with modern features including tile bathrooms, stainless appliances with double oven and refrigerator both being less than a year old, and aluminum backyard fence. CPI security system with camera, refrigerator, washer, and dryer all convey with the property. Vaulted ceilings in dinning and living area and trey ceiling in master bedroom. There is a closet in the bonus room, so this area could be used as 4th bedroom if needed. Carpets have been cleaned and home is in great condition!!
Location
State NC
County Pitt
Community Coopers Pointe
Zoning 01-SFR-CONST
Direction Head SE toward E Arlington Blvd Take Corey Rd and Worthington Rd to Cooper St in Winterville Turn right onto E Arlington Blvd Turn right onto E Fire Tower Rd Turn left onto Corey Rd Turn right onto Worthington Rd Continue on Cooper St. Dr to Cresset Dr Continue straight onto Cooper St Turn left onto Ange St Turn left onto Windmill Dr Turn right onto Cresset Dr Destination will be on the
Rooms
Basement None
Interior
Interior Features 1st Floor Master, Blinds/Shades, Ceiling - Trey, Ceiling - Vaulted, Ceiling Fan(s), Pantry, Walk-in Shower, Walk-In Closet
Heating Heat Pump
Cooling Central
Flooring Carpet, Laminate, Tile
Appliance Dishwasher, Dryer, Microwave - Built-In, Refrigerator, Stove/Oven - Electric, Washer
Exterior
Garage On Site, Paved
Garage Spaces 2.0
Utilities Available Municipal Sewer, Municipal Water
Waterfront No
Roof Type Shingle
Porch None
Parking Type On Site, Paved
Garage Yes
Building
Story 2
New Construction No
Schools
Elementary Schools W. H. Robinson
Middle Schools A. G. Cox
High Schools South Central
Others
Tax ID 080084
Acceptable Financing USDA Loan, VA Loan, Cash, Conventional, FHA
Listing Terms USDA Loan, VA Loan, Cash, Conventional, FHA
Read Less Info
Want to know what your home might be worth? Contact us for a FREE valuation!

Our team is ready to help you sell your home for the highest possible price ASAP








