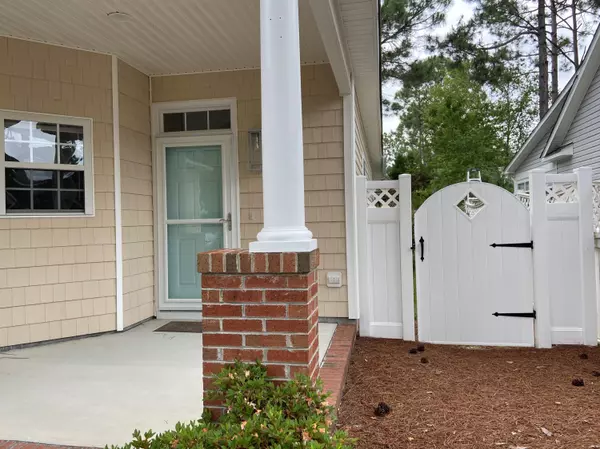$316,000
$314,900
0.3%For more information regarding the value of a property, please contact us for a free consultation.
3 Beds
2 Baths
1,414 SqFt
SOLD DATE : 06/30/2021
Key Details
Sold Price $316,000
Property Type Single Family Home
Sub Type Single Family Residence
Listing Status Sold
Purchase Type For Sale
Square Footage 1,414 sqft
Price per Sqft $223
Subdivision Arbor Creek
MLS Listing ID 100273224
Sold Date 06/30/21
Style Wood Frame
Bedrooms 3
Full Baths 2
HOA Fees $1,045
HOA Y/N Yes
Originating Board North Carolina Regional MLS
Year Built 2000
Lot Size 5,227 Sqft
Acres 0.12
Lot Dimensions 53'x101'
Property Description
This beautiful home is a must see! From the charming front porch, to the private and beautifully landscaped back yard, you'll love everything it has to offer! The open floor plan allows easy entertaining. The kitchen is spacious with an eat-in bar, pantry, large stainless steel refrigerator, convenient laundry closet, and easy access to the garage. The living area has a vaulted ceiling and ceiling fan, recently installed LVP flooring, and overlooks the screened porch and back yard. The dining area has beautiful pendant lights that dazzle! The large owner's suite boasts 2 walk-in closets, an en suite with a double vanity, a large tub/shower combo, and one of the walk-in closets. You can also walk out onto the screened in porch from your bedroom. There are 2 additional bedrooms with a bathroom in between. The large screened-in porch is perfect for coffee in the morning and relaxing at the end of the day, with a weather proof ceiling fan to keep you comfortable. There's an additional patio to use for grilling while entertaining your guests. The back yard is relaxing, private, and easy to maintain. Arbor Creek is a beautiful community with lots to do. Just minutes from the beach and downtown Southport!
Location
State NC
County Brunswick
Community Arbor Creek
Zoning CO-R-7500
Direction From Hwy 17 take 211 towards Southport. Turn right onto Arbor Creek Dr. Turn left onto Pepperberry Ln. House is on the left.
Interior
Interior Features Foyer, 1st Floor Master, 9Ft+ Ceilings, Ceiling - Vaulted, Ceiling Fan(s), Pantry, Walk-In Closet
Heating Heat Pump
Cooling Central
Appliance None, Dishwasher, Dryer, Microwave - Built-In, Refrigerator, Stove/Oven - Electric, Washer
Exterior
Garage Off Street, Paved
Garage Spaces 2.0
Utilities Available Municipal Sewer, Municipal Water
Waterfront No
Roof Type Shingle
Porch Covered, Patio, Porch, Screened
Parking Type Off Street, Paved
Garage Yes
Building
Story 1
New Construction No
Schools
Elementary Schools Virginia Williamson
Middle Schools South Brunswick
High Schools South Brunswick
Others
Tax ID 220ca003
Acceptable Financing VA Loan, Cash, Conventional, FHA
Listing Terms VA Loan, Cash, Conventional, FHA
Read Less Info
Want to know what your home might be worth? Contact us for a FREE valuation!

Our team is ready to help you sell your home for the highest possible price ASAP








