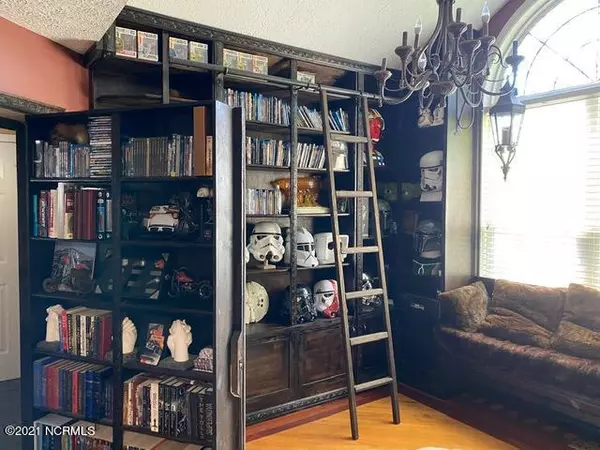$245,000
$245,000
For more information regarding the value of a property, please contact us for a free consultation.
3 Beds
3 Baths
1,854 SqFt
SOLD DATE : 07/16/2021
Key Details
Sold Price $245,000
Property Type Single Family Home
Sub Type Single Family Residence
Listing Status Sold
Purchase Type For Sale
Square Footage 1,854 sqft
Price per Sqft $132
Subdivision Williamsburg Plantation
MLS Listing ID 100274321
Sold Date 07/16/21
Style Wood Frame
Bedrooms 3
Full Baths 2
Half Baths 1
Originating Board North Carolina Regional MLS
Year Built 1997
Annual Tax Amount $2,375
Lot Size 0.440 Acres
Acres 0.44
Lot Dimensions 85' x 223' x 86' x 227'
Property Description
WOAH HONEY STOP THE CAR!! This home has some amazing custom features! The custom designed library will have the bookworm in the family occupied for hours. Every little detail was created with precision and care...from the ladders to the crown molding to the super cool gothic chandelier...IT EVEN HAS A SECRET ENTRY FROM THE FOYER!! Hardwood floors and a first-floor master bedroom are just other added bonuses! There are 2 large bedrooms upstairs that share a bathroom...but wait!! Don't forget the extra guest house out back! No renting out this space...family & friends only! The extra guest house has a small kitchenette with a walk-in shower, toilet and treehouse-like ladder to get to the upper deck bedroom. This is perfect for that groovy teen who just needs some space to get away from the squares and chill out with some tunes. It's heated and cooled with a window unit and has a balcony out back for day dreaming and contemplating life choices...You won't find another so unique! Located in a very desirable neighborhood and walking distance to a Taco Bell...now if that doesn't get you, I don't know what will! Hurry before its gone!
Location
State NC
County Onslow
Community Williamsburg Plantation
Zoning R-7
Direction Gum Branch Rd to Williamsburg Pkwy; left on Richmond Dr; house is on the left
Rooms
Primary Bedroom Level Primary Living Area
Interior
Interior Features Foyer, 1st Floor Master, Blinds/Shades, Ceiling - Vaulted, Ceiling Fan(s), Gas Logs, Smoke Detectors, Walk-in Shower, Walk-In Closet
Heating Heat Pump
Cooling Central
Exterior
Garage Paved
Garage Spaces 2.0
Utilities Available Municipal Sewer, Municipal Water
Waterfront No
Roof Type Shingle
Porch Covered, Deck, Open, Porch
Parking Type Paved
Garage Yes
Building
Story 2
New Construction No
Schools
Elementary Schools Parkwood
Middle Schools Northwoods Park
High Schools Jacksonville
Others
Tax ID 339a-47
Read Less Info
Want to know what your home might be worth? Contact us for a FREE valuation!

Our team is ready to help you sell your home for the highest possible price ASAP








