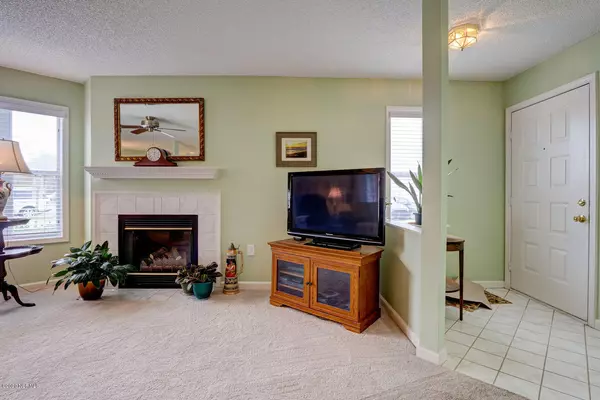$156,000
$162,000
3.7%For more information regarding the value of a property, please contact us for a free consultation.
2 Beds
2 Baths
1,408 SqFt
SOLD DATE : 09/10/2020
Key Details
Sold Price $156,000
Property Type Condo
Sub Type Condominium
Listing Status Sold
Purchase Type For Sale
Square Footage 1,408 sqft
Price per Sqft $110
Subdivision Breezewood Condominiums
MLS Listing ID 100205622
Sold Date 09/10/20
Style Wood Frame
Bedrooms 2
Full Baths 2
HOA Fees $3,528
HOA Y/N Yes
Originating Board North Carolina Regional MLS
Year Built 1997
Property Description
This highly desirable end unit tucked in at the end of Breezewood Drive is a must see. Large open living areas provide lots of room for entertaining family and friends. The screened in patio is great for pets and sitting out and enjoying the serene view. The newly updated kitchen with marble countertops are a cooks dream come true. The location provides a short drive to the restaurants and the cinema. Two outdoor storage closets offer ample storage.
Location
State NC
County New Hanover
Community Breezewood Condominiums
Zoning MF
Direction From Carolina Beach Road turn right onto George Anderson. Take first left onto Breezewood Drive. Last units on left.
Location Details Mainland
Rooms
Basement None
Primary Bedroom Level Primary Living Area
Interior
Interior Features Master Downstairs, Ceiling Fan(s)
Heating Heat Pump
Cooling Central Air
Flooring LVT/LVP, Carpet, Tile
Fireplaces Type Gas Log
Fireplace Yes
Window Features Blinds
Appliance Washer, Stove/Oven - Electric, Refrigerator, Microwave - Built-In, Dryer, Disposal, Cooktop - Electric
Laundry Inside
Exterior
Exterior Feature Gas Logs
Garage On Site, Paved, Shared Driveway
Utilities Available Natural Gas Available
Waterfront Yes
View Pond
Roof Type Architectural Shingle
Accessibility None
Porch Patio, Screened
Parking Type On Site, Paved, Shared Driveway
Building
Lot Description Open Lot
Story 1
Entry Level One
Foundation Slab
Sewer Municipal Sewer
Water Municipal Water
Structure Type Gas Logs
New Construction No
Others
Tax ID R06500-003-098-052
Acceptable Financing Cash, Conventional, FHA, VA Loan
Listing Terms Cash, Conventional, FHA, VA Loan
Special Listing Condition None
Read Less Info
Want to know what your home might be worth? Contact us for a FREE valuation!

Our team is ready to help you sell your home for the highest possible price ASAP








