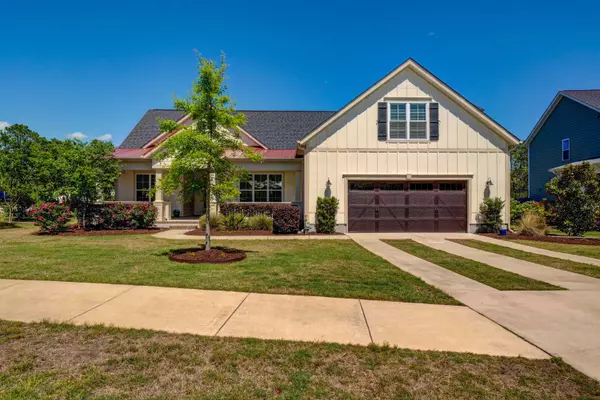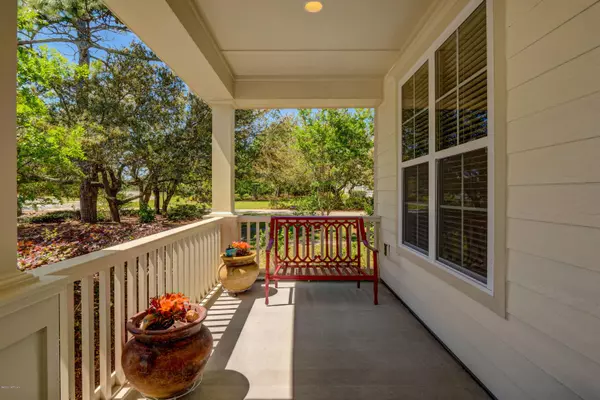$418,000
$425,000
1.6%For more information regarding the value of a property, please contact us for a free consultation.
3 Beds
3 Baths
2,551 SqFt
SOLD DATE : 08/14/2020
Key Details
Sold Price $418,000
Property Type Single Family Home
Sub Type Single Family Residence
Listing Status Sold
Purchase Type For Sale
Square Footage 2,551 sqft
Price per Sqft $163
Subdivision River Oaks
MLS Listing ID 100217772
Sold Date 08/14/20
Style Wood Frame
Bedrooms 3
Full Baths 3
HOA Fees $900
HOA Y/N Yes
Originating Board North Carolina Regional MLS
Year Built 2016
Lot Size 0.460 Acres
Acres 0.46
Lot Dimensions 90x226x90x218
Property Description
Immaculate home with beautiful landscaping located in the amazing River Oaks Community. Step into this phenomenal open floor plan with beautiful finishes, custom details throughout and gorgeous hardwood floors in main living areas. On main living floor find an exquisite gourmet kitchen with impressive granite countertops and stainless steel appliances, seat your guests around an oversized kitchen island overlooking the cozy fireplace in adjoining great room and gaze through the large dining area at the relaxing covered back porch, perfect for gathering and entertaining. This house has modern recent updates like the detail shiplap around fireplace and the custom office / multipurpose space next to kitchen. The master suite on main living floor features huge walk in closet and ceramic tile bath with dual vanities, garden tub and walk in shower. Two good size bedrooms and second full bath and laundry room complete the main first floor. Step above the spacious 2 car garage and find a great bonus room with private bathroom, perfect for an office or a private guest suite. This home has a ton of easy to use storage in the walk-in attic. Natural gas and desirable tankless water heater are some of the energy and cost saving features in this home.
Location
State NC
County New Hanover
Community River Oaks
Zoning R-15
Direction South on College Road towards Monkey Junction. Turn Right onto Sanders Road. Continue down to traffic circle. Take 2nd exit onto River Road. Turn Left onto Royal fern Road. Drive approximately 0.4 miles. House will be on the Left.
Location Details Mainland
Rooms
Basement None
Primary Bedroom Level Non Primary Living Area
Interior
Interior Features Foyer, Master Downstairs, 9Ft+ Ceilings, Tray Ceiling(s), Ceiling Fan(s), Pantry, Walk-in Shower, Walk-In Closet(s)
Heating Electric, Forced Air, Heat Pump
Cooling Central Air
Flooring Carpet, Tile, Wood
Fireplaces Type Gas Log
Fireplace Yes
Window Features Blinds
Appliance Stove/Oven - Gas, Microwave - Built-In, Disposal, Dishwasher
Laundry Hookup - Dryer, Washer Hookup, Inside
Exterior
Exterior Feature Irrigation System
Garage On Site, Paved
Garage Spaces 2.0
Pool None
Utilities Available Natural Gas Connected
Waterfront No
Waterfront Description None
Roof Type Metal,Shingle
Porch Patio, Porch, Screened
Parking Type On Site, Paved
Building
Lot Description Wooded
Story 2
Entry Level One and One Half
Foundation Raised, Slab
Sewer Municipal Sewer
Water Municipal Water
Structure Type Irrigation System
New Construction No
Others
Tax ID R08100-006-279-000
Acceptable Financing Cash, Conventional, FHA, VA Loan
Listing Terms Cash, Conventional, FHA, VA Loan
Special Listing Condition None
Read Less Info
Want to know what your home might be worth? Contact us for a FREE valuation!

Our team is ready to help you sell your home for the highest possible price ASAP








