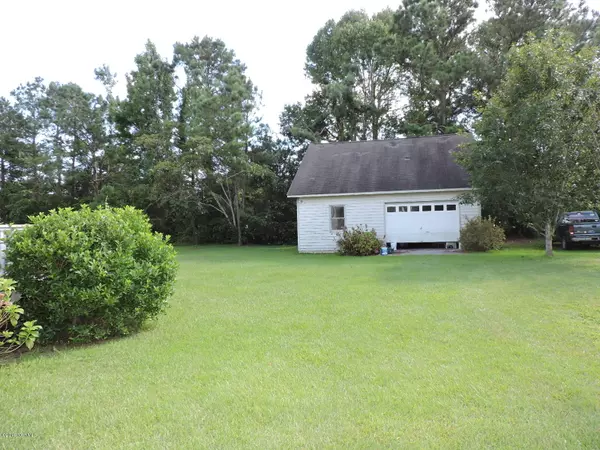$185,000
$189,000
2.1%For more information regarding the value of a property, please contact us for a free consultation.
4 Beds
3 Baths
2,200 SqFt
SOLD DATE : 12/18/2019
Key Details
Sold Price $185,000
Property Type Single Family Home
Sub Type Single Family Residence
Listing Status Sold
Purchase Type For Sale
Square Footage 2,200 sqft
Price per Sqft $84
Subdivision Oyster Bay Estates
MLS Listing ID 100184348
Sold Date 12/18/19
Style Wood Frame
Bedrooms 4
Full Baths 2
Half Baths 1
HOA Y/N No
Originating Board North Carolina Regional MLS
Year Built 1989
Lot Size 0.510 Acres
Acres 0.51
Lot Dimensions 100x221
Property Description
Sellers are ready for an offer....Fixer upper home & detached garage/workshop with loads of potential for a new owner. Spacious home with a great wrap around porch & back deck for family to enjoy. Large living room and eat in kitchen with pantry & island, a first floor master bedroom, and additional bedrooms on 2nd level with full bathroom. Third floor is walk in attic space with full set of steps from second floor which also has a lot of potential. This home needs some TLC and attention to areas of needed repair as well as updating to a new owner's taste and choices. There is also a 2 story detached garage with a one car garage door, a side work shop w/ storage, and an upstairs with potential for needed storage or space. Garage also needs some fixing up mostly exterior. Large, high lot. Family friendly, established neighborhood of Oyster Bay....conveniently located to Camp Lejeune, Downtown Swansboro, EI beaches, local marinas, NC Wildlife boat ramp, shopping, restaurants, schools, recreational activities and SO much more. Call for details of fixer upper status as sellers are not making representations to repairs. Sellers are ready for a buyer to make an offer!
Location
State NC
County Onslow
Community Oyster Bay Estates
Zoning Residential
Direction Hwy 24 from Cape Carteret, over the bridges into Swansboro. Take first R at light. Then second R on Mt Pleasant. First L onto Oyster Bay. House towards end on left.
Location Details Mainland
Rooms
Other Rooms Workshop
Basement Crawl Space, None
Primary Bedroom Level Primary Living Area
Interior
Interior Features Master Downstairs, Pantry, Eat-in Kitchen, Walk-In Closet(s)
Heating Heat Pump, Zoned
Cooling Central Air, Zoned
Flooring Carpet, Vinyl, Wood
Fireplaces Type None
Fireplace No
Appliance Washer, Stove/Oven - Electric, Dryer
Laundry Laundry Closet
Exterior
Exterior Feature None
Garage Paved
Garage Spaces 1.0
Pool None
Waterfront No
Waterfront Description None
Roof Type Shingle
Accessibility None
Porch Covered, Deck, Porch
Parking Type Paved
Building
Lot Description Open Lot
Story 3
Entry Level Three Or More
Sewer Municipal Sewer
Water Municipal Water
Structure Type None
New Construction No
Others
Tax ID 1324-65
Acceptable Financing Cash, Conventional
Listing Terms Cash, Conventional
Special Listing Condition None
Read Less Info
Want to know what your home might be worth? Contact us for a FREE valuation!

Our team is ready to help you sell your home for the highest possible price ASAP








