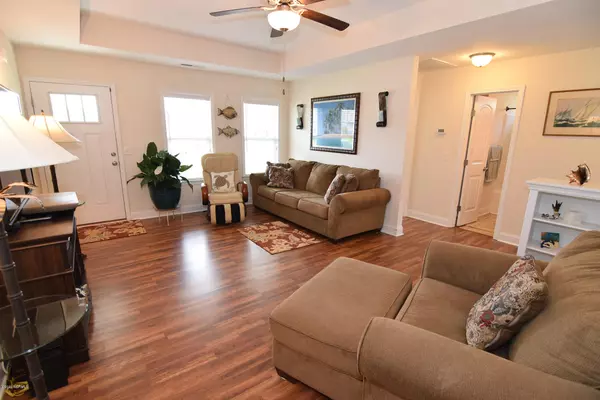$196,000
$196,300
0.2%For more information regarding the value of a property, please contact us for a free consultation.
3 Beds
2 Baths
1,316 SqFt
SOLD DATE : 08/18/2020
Key Details
Sold Price $196,000
Property Type Single Family Home
Sub Type Single Family Residence
Listing Status Sold
Purchase Type For Sale
Square Footage 1,316 sqft
Price per Sqft $148
Subdivision Cottages@Mariners Pt
MLS Listing ID 100224651
Sold Date 08/18/20
Style Wood Frame
Bedrooms 3
Full Baths 2
HOA Fees $351
HOA Y/N Yes
Originating Board North Carolina Regional MLS
Year Built 2016
Lot Size 6,098 Sqft
Acres 0.14
Lot Dimensions 60x100
Property Description
A spacious covered front porch with ceiling fans welcomes you to this charming 3 bedroom 2 bath home. The home features an open-concept great room and kitchen with dining area which leads to a screened back porch and large external storage room. The kitchen has a beautiful tile back splash, stainless steel appliances and a custom space for a wine fridge. The master bedroom is sunny and spacious, and the master bathroom offers plenty of storage. You'll love this quiet neighborhood just minutes from the beach and shopping in the Southport area.
Location
State NC
County Brunswick
Community Cottages@Mariners Pt
Zoning CO-R-6000
Direction From Long Beach Road, turn onto Faith Boulevard. Left on Frying Pan (becomes Cherry Laurel). After entering Cottages@Mariners Point, turn left on Dutch Elm. Left on Cherry Laurel. House is on the right.
Location Details Mainland
Rooms
Primary Bedroom Level Primary Living Area
Interior
Interior Features Tray Ceiling(s), Ceiling Fan(s), Pantry, Eat-in Kitchen, Walk-In Closet(s)
Heating Electric, Heat Pump
Cooling Central Air
Flooring Carpet, Laminate, Vinyl
Fireplaces Type None
Fireplace No
Window Features Blinds
Appliance See Remarks, Stove/Oven - Electric, Refrigerator, Microwave - Built-In, Disposal, Dishwasher
Laundry Inside
Exterior
Exterior Feature Irrigation System
Garage Off Street, Paved
Waterfront No
Roof Type Architectural Shingle
Accessibility None
Porch Covered, Patio, Porch, Screened
Parking Type Off Street, Paved
Building
Story 1
Entry Level One
Foundation Slab
Sewer Municipal Sewer
Water Municipal Water
Structure Type Irrigation System
New Construction No
Others
Tax ID 220ld007
Acceptable Financing Cash, Conventional
Listing Terms Cash, Conventional
Special Listing Condition None
Read Less Info
Want to know what your home might be worth? Contact us for a FREE valuation!

Our team is ready to help you sell your home for the highest possible price ASAP








