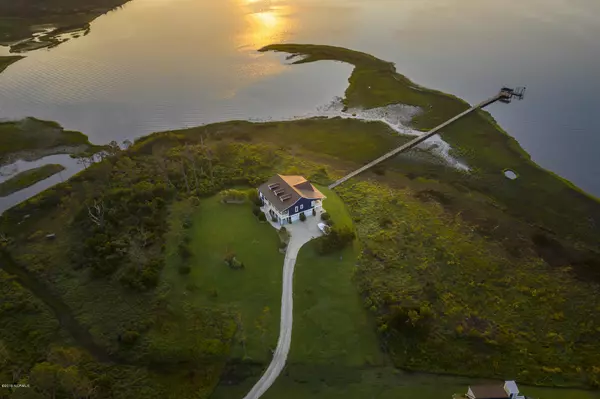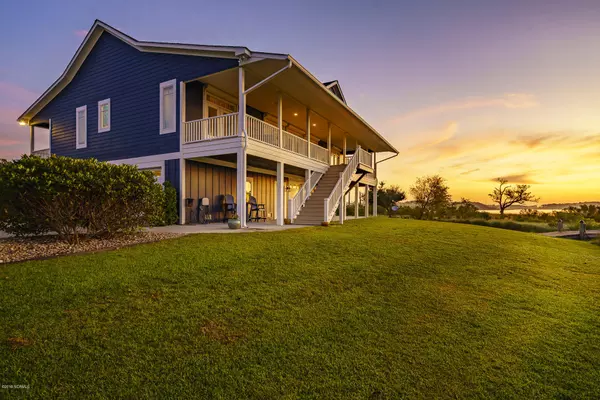$785,000
$799,000
1.8%For more information regarding the value of a property, please contact us for a free consultation.
3 Beds
4 Baths
3,109 SqFt
SOLD DATE : 11/22/2019
Key Details
Sold Price $785,000
Property Type Single Family Home
Sub Type Single Family Residence
Listing Status Sold
Purchase Type For Sale
Square Footage 3,109 sqft
Price per Sqft $252
Subdivision Not In Subdivision
MLS Listing ID 100184277
Sold Date 11/22/19
Style Wood Frame
Bedrooms 3
Full Baths 4
HOA Fees $500
HOA Y/N Yes
Originating Board North Carolina Regional MLS
Year Built 2010
Annual Tax Amount $3,314
Lot Size 5.440 Acres
Acres 5.44
Lot Dimensions See plat map and lot description in documents
Property Description
Custom-built, waterfront home on 5.44 acres creates a peaceful and private retreat to ''get away from it all'' yet is only 15 minutes to downtown Beaufort! Experience breathtaking sunrises and sunsets overlooking Wards Creek surrounded by an abundance of nature. Wards Creek, LLC is a gated development of coastal homes that provides a wonderful, small neighborhood feel and plenty of privacy. This home features an open floor plan with amazing waterviews and an elevator for easy access between floors! Chef's kitchen with granite counters, custom cabinets and island/breakfast bar; living area with cathedral ceiling and fireplace; formal dining space. Master suite with private bath, guest bedroom with private bath and another guest bedroom and a hall bath. The ground level features a flexible use room with a full bath of 380 square feet that was not included in the listed square footage - the total heated/cooled square footage of both areas is 3,109 sf. There is also a large storage room on the ground level that is perfect for a workshop, tackle room or craft area. Outside features include: covered porches and a large patio for relaxing and entertaining; pier and boat dock; floating dock and gazebo; boat lift (approximately 10,000 lbs). Recently painted exterior, new storm shutters on the back side, new appliances: refrigerator, dishwasher, washer/dryer.
Location
State NC
County Carteret
Community Not In Subdivision
Zoning Unzoned
Direction Highway 70 to Golden Farm Road; gated entrance to Brickhouse Lane on the right at the end of Golden Farm Road; CSS will have the gate code
Location Details Mainland
Rooms
Basement None
Primary Bedroom Level Primary Living Area
Interior
Interior Features Solid Surface, Workshop, Elevator, 9Ft+ Ceilings, Vaulted Ceiling(s), Ceiling Fan(s), Central Vacuum, Walk-in Shower
Heating Heat Pump
Cooling Central Air
Flooring Carpet, Tile, Wood
Window Features Blinds
Appliance Washer, Stove/Oven - Electric, Refrigerator, Dryer, Dishwasher
Laundry Hookup - Dryer, Washer Hookup
Exterior
Exterior Feature Shutters - Board/Hurricane
Garage On Site, Paved
Garage Spaces 2.0
Waterfront Yes
Waterfront Description Boat Lift,Deeded Waterfront
Roof Type Shingle
Porch Covered, Patio, Porch
Parking Type On Site, Paved
Building
Story 2
Entry Level Two
Foundation Other
Sewer Septic On Site
Water Well
Structure Type Shutters - Board/Hurricane
New Construction No
Others
Tax ID 7328.03.40.9366000
Acceptable Financing Cash, Conventional
Listing Terms Cash, Conventional
Special Listing Condition None
Read Less Info
Want to know what your home might be worth? Contact us for a FREE valuation!

Our team is ready to help you sell your home for the highest possible price ASAP








