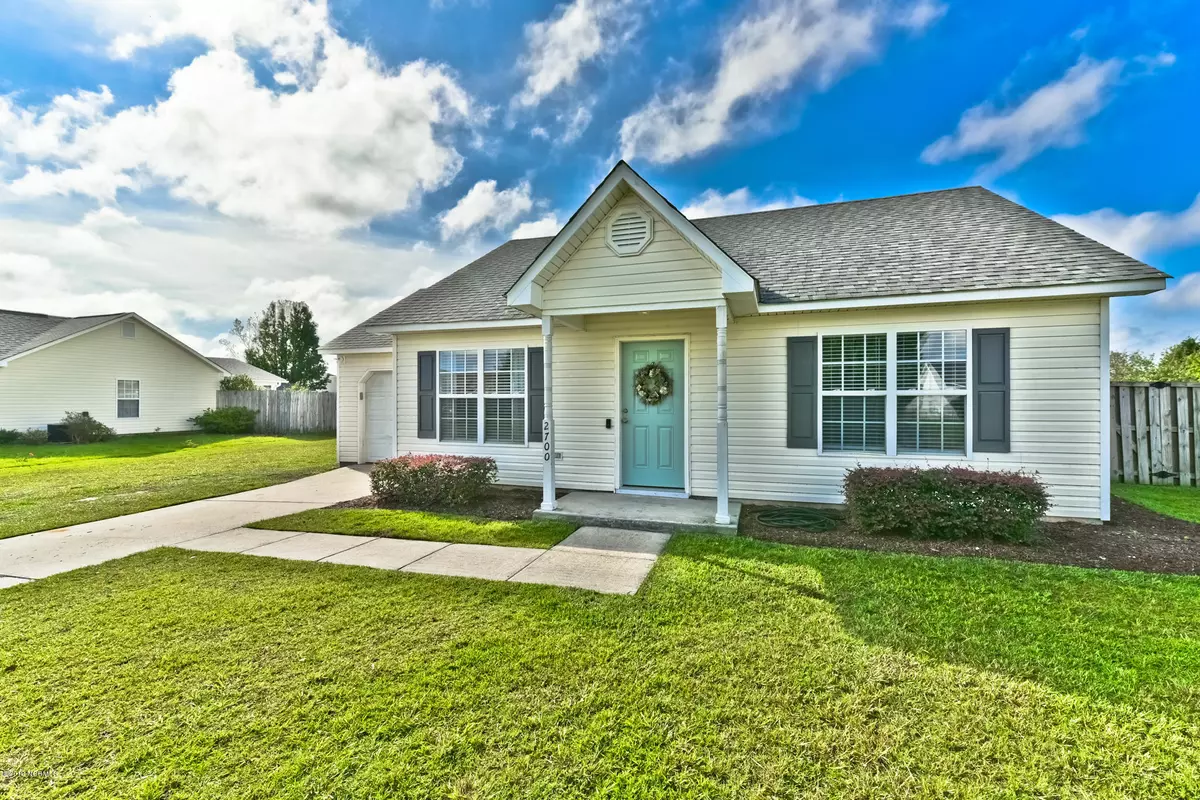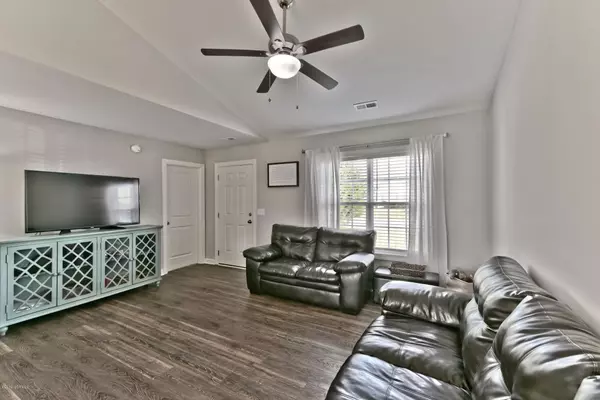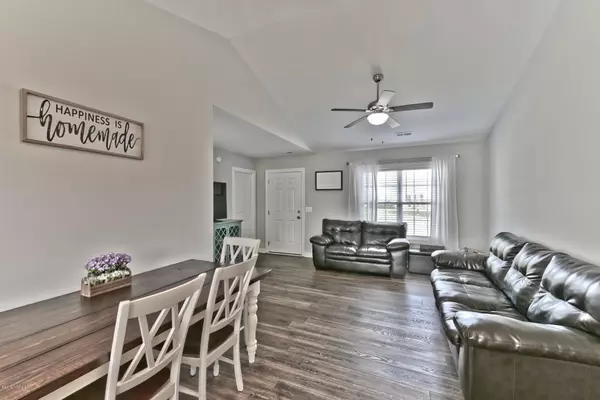$204,900
$204,900
For more information regarding the value of a property, please contact us for a free consultation.
3 Beds
2 Baths
1,111 SqFt
SOLD DATE : 10/28/2019
Key Details
Sold Price $204,900
Property Type Single Family Home
Sub Type Single Family Residence
Listing Status Sold
Purchase Type For Sale
Square Footage 1,111 sqft
Price per Sqft $184
Subdivision Alamosa Place
MLS Listing ID 100184503
Sold Date 10/28/19
Style Wood Frame
Bedrooms 3
Full Baths 2
HOA Fees $142
HOA Y/N Yes
Originating Board North Carolina Regional MLS
Year Built 1999
Lot Size 0.270 Acres
Acres 0.27
Lot Dimensions 84x134x36x60x128
Property Description
Here is the property you've been waiting for in Alamosa Place. This fully renovated 3 bedroom 2 bathroom home offers a bright, open floor plan, convenient location to Ogden restaurants and breweries, Porters Neck, Wrightsville Beach, Mayfaire, and I-40 for quick access to Raleigh.
This home has been completely renovated from the studs providing quartz counters, custom cabinets and stainless appliances in the kitchen. Soft paint colors and Luxury Vinyl Plank flooring finish this home making it completely move in ready. A brand new roof, new HVAC system including new duct work and a new water heater make this home just like a new build. A one car garage provides additional parking and storage. The privacy fenced back yard provides plenty of room for family and friends for outdoor entertaining and has one of the largest lots in the neighborhood.
Schedule a showing today and find yourself at home in this gorgeous home.
Location
State NC
County New Hanover
Community Alamosa Place
Zoning R-15
Direction From Gordon Road, Turn onto White Road. Right onto Alamosa, Left on Bradfield, Left on Brodick, House is on the corner of Brodick and Ashby. If coming from Torchwood, please follow detour directions.
Location Details Mainland
Rooms
Basement None
Primary Bedroom Level Primary Living Area
Interior
Interior Features Solid Surface, Master Downstairs, 9Ft+ Ceilings, Vaulted Ceiling(s), Ceiling Fan(s), Walk-In Closet(s)
Heating Heat Pump
Cooling Central Air
Flooring Vinyl
Fireplaces Type None
Fireplace No
Window Features Thermal Windows,Blinds
Appliance Stove/Oven - Electric, Microwave - Built-In, Dishwasher
Laundry Laundry Closet, In Kitchen
Exterior
Garage Off Street, On Site, Paved
Garage Spaces 1.0
Pool None
Waterfront No
Roof Type Architectural Shingle
Porch Covered, Patio, Porch
Parking Type Off Street, On Site, Paved
Building
Lot Description Corner Lot
Story 1
Entry Level One
Foundation Slab
Sewer Municipal Sewer
Water Municipal Water
New Construction No
Others
Tax ID R03500-009-095-000
Acceptable Financing Cash, Conventional, FHA, USDA Loan, VA Loan
Listing Terms Cash, Conventional, FHA, USDA Loan, VA Loan
Special Listing Condition None
Read Less Info
Want to know what your home might be worth? Contact us for a FREE valuation!

Our team is ready to help you sell your home for the highest possible price ASAP








