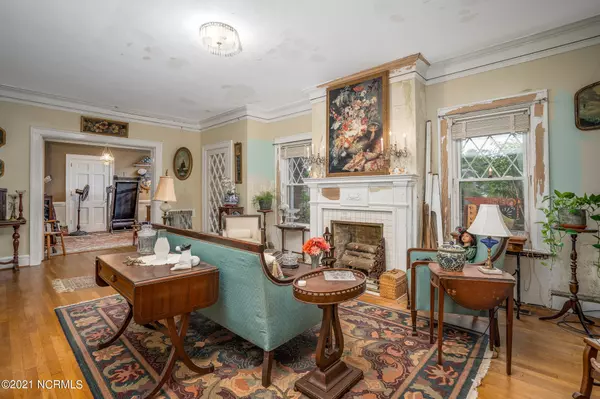$285,000
$285,000
For more information regarding the value of a property, please contact us for a free consultation.
5 Beds
4 Baths
3,287 SqFt
SOLD DATE : 08/31/2021
Key Details
Sold Price $285,000
Property Type Single Family Home
Sub Type Single Family Residence
Listing Status Sold
Purchase Type For Sale
Square Footage 3,287 sqft
Price per Sqft $86
Subdivision Not In Subdivision
MLS Listing ID 100274624
Sold Date 08/31/21
Style Brick/Stone
Bedrooms 5
Full Baths 4
HOA Y/N No
Originating Board North Carolina Regional MLS
Year Built 1934
Lot Dimensions TBD
Property Description
Welcome to desirable downtown Nashville! Upon arrival to this home, you'll find a beautifully landscaped yard with blueberry bushes and a great covered front porch. Step through the precious arched doorway of this home to see a large living area, formal dining, breakfast area, kitchen, 9 ft ceilings, built in cabinets in breakfast room, picture hanger crown molding, built in bookshelves in the library and 3 Bedrooms. Right up the staircase you'll find 2 more bedrooms, a bath and a large walk in attic.
There is a basement and another bathroom downstairs with even more storage. Wow!
Step outside to find a large fenced in yard with a large detached garage! Kitchen was in the process of being remodeled. Items have been purchased and transfer with the home. Seller is offering an allowance at closing to buyers with acceptable offer! Wine Fridge Conveys.
Call to schedule your personal showing!
Location
State NC
County Nash
Community Not In Subdivision
Zoning Residential
Direction From Sunset Ave., Go to Nashville, Take left onto Hwy 58, Home is directly on your right on the corner.
Rooms
Basement Finished - Partial, Outside Entrance
Interior
Interior Features 1st Floor Master, Blinds/Shades, Ceiling Fan(s), Gas Logs, Smoke Detectors, Walk-in Shower
Heating Gas Pack
Cooling Central
Flooring Tile
Appliance Dishwasher, Microwave - Built-In, Refrigerator, Stove/Oven - Electric, None
Exterior
Garage Circular, Paved
Pool None
Utilities Available Community Sewer, Community Water
Waterfront No
Roof Type Shingle
Accessibility Accessible Doors, Hallways
Porch Covered, Porch
Parking Type Circular, Paved
Garage No
Building
Story 2
New Construction No
Schools
Elementary Schools Nashville
Middle Schools Nash Central
High Schools Nash Central
Others
Tax ID 380119701571
Acceptable Financing Cash, Conventional, FHA
Listing Terms Cash, Conventional, FHA
Read Less Info
Want to know what your home might be worth? Contact us for a FREE valuation!

Our team is ready to help you sell your home for the highest possible price ASAP








