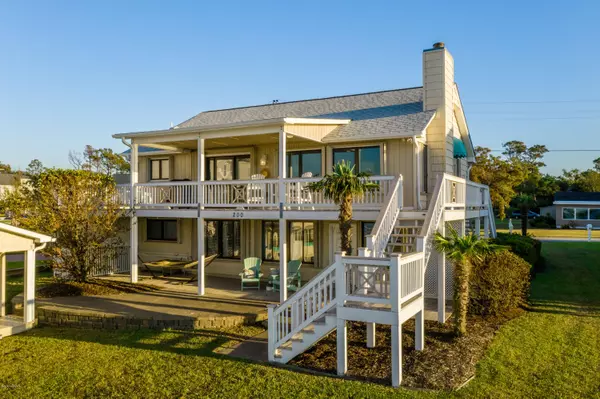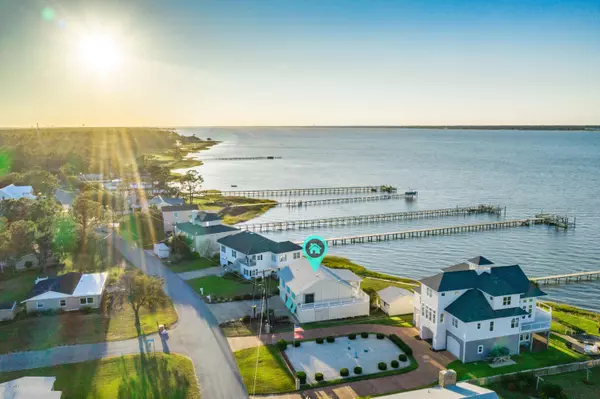$735,000
$749,900
2.0%For more information regarding the value of a property, please contact us for a free consultation.
3 Beds
4 Baths
2,100 SqFt
SOLD DATE : 01/09/2020
Key Details
Sold Price $735,000
Property Type Single Family Home
Sub Type Single Family Residence
Listing Status Sold
Purchase Type For Sale
Square Footage 2,100 sqft
Price per Sqft $350
Subdivision Bogue View Shores
MLS Listing ID 100185814
Sold Date 01/09/20
Style Wood Frame
Bedrooms 3
Full Baths 4
HOA Y/N No
Originating Board North Carolina Regional MLS
Year Built 1984
Annual Tax Amount $2,757
Lot Size 0.337 Acres
Acres 0.34
Lot Dimensions 76x190x78x204
Property Description
Beautiful 3BR Sound-Front Atlantic Beach Home w/ (2) Lifts, Dock, Detached Workshop/Tackle Room, Open Living Spaces, Granite Kitchen, Large Sound-Facing Sun Deck, and so much more! Enjoy the breezes from the Sun Deck, or take the boat for a cruise down the ICW, all from you own Crystal Coast Dream Home! Don't miss out on this one, call us today for more details and to make it YOURS!
Location
State NC
County Carteret
Community Bogue View Shores
Zoning RSW
Direction From downtown Morehead City: Take Arendell St to Atl Bch Cswy- take into Atl Bch. Turn RIGHT (West) onto Ft Macon Rd. Turn RIGHT (North) onto Pelican Dr (Across from Double Tree Hotel). Turn LEFT onto Cardinal Dr Turn RIGHT onto Dogwood St. Home is at end of Dogwood St, on the waterfront.
Location Details Island
Rooms
Other Rooms Shower, Workshop
Basement None
Primary Bedroom Level Primary Living Area
Interior
Interior Features Workshop, Vaulted Ceiling(s), Ceiling Fan(s), Furnished, Pantry, Walk-in Shower, Eat-in Kitchen
Heating Forced Air
Cooling Central Air
Flooring LVT/LVP, Carpet
Appliance Washer, Stove/Oven - Electric, Refrigerator, Dryer, Dishwasher
Laundry Hookup - Dryer, Washer Hookup
Exterior
Exterior Feature Shutters - Functional, Shutters - Board/Hurricane, Outdoor Shower
Garage On Site, Paved
Garage Spaces 1.0
Pool None
Waterfront Yes
Waterfront Description Boat Lift,Deeded Water Access,Deeded Waterfront,ICW View,Salt Marsh,Sound Side,Water Depth 4+
View Sound View, Water
Roof Type Shingle
Accessibility None
Porch Open, Covered, Deck, Patio
Parking Type On Site, Paved
Building
Lot Description Dunes, Open Lot
Story 2
Entry Level Two
Foundation Other
Sewer Septic On Site
Water Municipal Water
Structure Type Shutters - Functional,Shutters - Board/Hurricane,Outdoor Shower
New Construction No
Others
Tax ID 636515643591000
Acceptable Financing Cash, Conventional, VA Loan
Listing Terms Cash, Conventional, VA Loan
Special Listing Condition None
Read Less Info
Want to know what your home might be worth? Contact us for a FREE valuation!

Our team is ready to help you sell your home for the highest possible price ASAP








