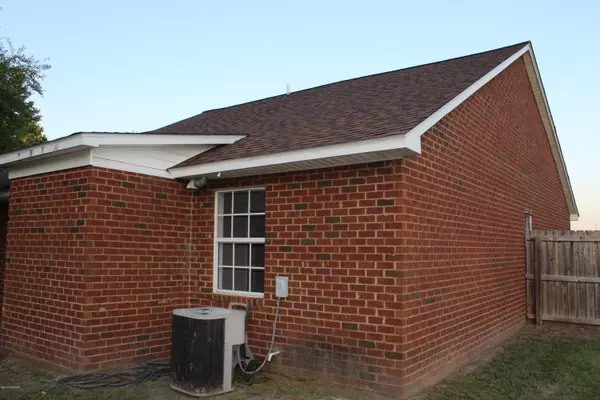$77,000
$79,000
2.5%For more information regarding the value of a property, please contact us for a free consultation.
3 Beds
2 Baths
1,200 SqFt
SOLD DATE : 10/31/2019
Key Details
Sold Price $77,000
Property Type Townhouse
Sub Type Townhouse
Listing Status Sold
Purchase Type For Sale
Square Footage 1,200 sqft
Price per Sqft $64
Subdivision Park West
MLS Listing ID 100185860
Sold Date 10/31/19
Bedrooms 3
Full Baths 2
HOA Y/N No
Originating Board North Carolina Regional MLS
Year Built 1999
Lot Size 0.360 Acres
Acres 0.36
Lot Dimensions 20x181x104x220
Property Description
Its Like New for YOU or FAMILY with 3 Bedrooms, 2 Baths, New Flooring, Fresh Paint , master has 2 closets, and a Huge lot to entertain with additional space for other activities ie
gardening, sporting, playground all in your backyard or just enjoy your privacy!! Located in the city but country feel. Storage Barn, Playground equipment convey & Easy Access to Hwy 264 , Just few minutes to Shopping, Restaurants, Vidant Medical & New $170 million Cancer Center, ECU School of Dentistry , just minutes from home of the ECU Pirates and Pitt Bulldogs. Located in a cul-de-sac.
Location
State NC
County Pitt
Community Park West
Zoning Residential
Direction Stantonsburg Rd to Old Stantonsburg Rd, Right on Park West Drive and straight back. A unit to left.
Location Details Mainland
Rooms
Other Rooms Storage
Basement None
Primary Bedroom Level Primary Living Area
Interior
Interior Features Master Downstairs, Ceiling Fan(s), Walk-In Closet(s)
Heating Heat Pump
Cooling Central Air
Flooring Carpet, Vinyl
Fireplaces Type Gas Log
Fireplace Yes
Window Features Thermal Windows
Appliance Washer, Vent Hood, Stove/Oven - Electric, Dryer
Laundry Hookup - Dryer, Laundry Closet, Washer Hookup
Exterior
Exterior Feature Gas Logs
Garage None, Paved
Pool None
Utilities Available Natural Gas Available
Waterfront No
Waterfront Description None
Roof Type Composition
Accessibility None
Porch Patio
Parking Type None, Paved
Building
Lot Description Cul-de-Sac Lot
Story 1
Entry Level One
Foundation Slab
Sewer Municipal Sewer
Water Municipal Water
Architectural Style Patio
Structure Type Gas Logs
New Construction No
Others
Tax ID 60928
Acceptable Financing Cash, Conventional, FHA, VA Loan
Listing Terms Cash, Conventional, FHA, VA Loan
Special Listing Condition None
Read Less Info
Want to know what your home might be worth? Contact us for a FREE valuation!

Our team is ready to help you sell your home for the highest possible price ASAP








