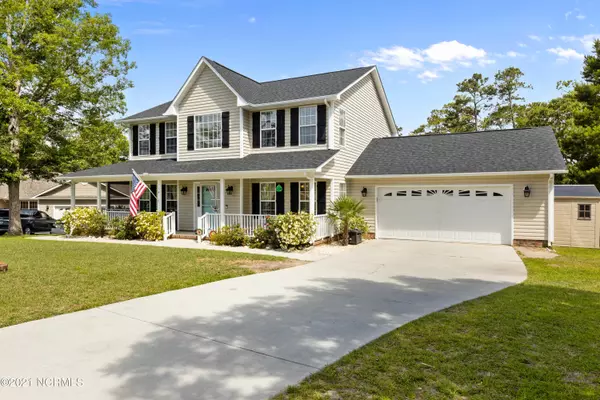$450,000
$508,000
11.4%For more information regarding the value of a property, please contact us for a free consultation.
4 Beds
3 Baths
2,472 SqFt
SOLD DATE : 08/13/2021
Key Details
Sold Price $450,000
Property Type Single Family Home
Sub Type Single Family Residence
Listing Status Sold
Purchase Type For Sale
Square Footage 2,472 sqft
Price per Sqft $182
Subdivision Halls Creek At The Hammocks
MLS Listing ID 100274337
Sold Date 08/13/21
Style Wood Frame
Bedrooms 4
Full Baths 2
Half Baths 1
HOA Y/N No
Originating Board North Carolina Regional MLS
Year Built 2004
Annual Tax Amount $2,076
Lot Size 1.240 Acres
Acres 1.24
Lot Dimensions 50 X 278.57 X IRR
Property Description
The tide rises and falls on your acre-plus creekside estate located on Halls Creek with easy access to the ICW. Catch crabs off your dock and kayak at your leisure. Your new home has beautiful and thoughtful updates, including granite kitchen countertops, a shiplap island, and the addition of a large sliding glass door featuring picturesque landscapes and a front-row seat observing an abundance of wildlife. New Certainteed architectural roof installed in November 2019. Pets enjoy a fully fenced-in area. The garden is growing with fresh vegetables and herbs. A restful and calming screened-in porch was installed in April 2021. This home offers a home office, formal dining area, updated kitchen, pantry, mudroom and eating area. Living room has gas logs and wood floors. Master bedroom has electric fire place, reading or exercise area, walk-in closet and jetted tub in master bath. The home is located exactly between Camp Lejeune and Cherry Point, less than two miles to the Hammocks Beach Park Ferry to get to Bear Island and eight miles to Emerald Isle Beaches.
Location
State NC
County Onslow
Community Halls Creek At The Hammocks
Zoning R-20Sf
Direction HWY 24 to Hammocks Beach Road. Cross over Old Hammocks Beach Road to 4-H Camp Road. Turn right onto Halls Creek. Home is located at the end of the cul-de-sac.
Interior
Interior Features Blinds/Shades, Gas Logs, Pantry, Smoke Detectors, Walk-In Closet
Heating Heat Pump
Cooling Central
Flooring Carpet, Tile
Appliance Dishwasher, Double Oven, Microwave - Built-In, Refrigerator, Stove/Oven - Electric
Exterior
Garage Paved
Garage Spaces 2.0
Utilities Available Municipal Water, Septic On Site
Waterfront Yes
Waterfront Description Creek Front, Marsh Front, River Front
Roof Type See Remarks
Porch Deck, Porch, Screened
Parking Type Paved
Garage Yes
Building
Lot Description Cul-de-Sac Lot
Story 2
New Construction No
Schools
Elementary Schools Swansboro
Middle Schools Swansboro
High Schools Swansboro
Others
Tax ID 1319a-112
Acceptable Financing VA Loan, Cash, Conventional, FHA
Listing Terms VA Loan, Cash, Conventional, FHA
Read Less Info
Want to know what your home might be worth? Contact us for a FREE valuation!

Our team is ready to help you sell your home for the highest possible price ASAP








