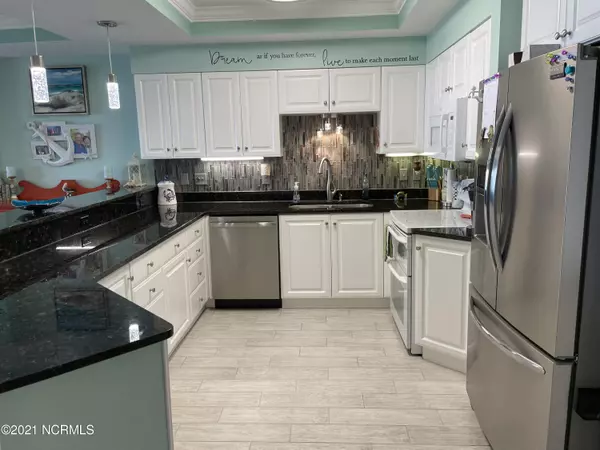$469,900
$489,900
4.1%For more information regarding the value of a property, please contact us for a free consultation.
3 Beds
3 Baths
1,655 SqFt
SOLD DATE : 07/09/2021
Key Details
Sold Price $469,900
Property Type Condo
Sub Type Condominium
Listing Status Sold
Purchase Type For Sale
Square Footage 1,655 sqft
Price per Sqft $283
Subdivision The Nautical Club
MLS Listing ID 100275153
Sold Date 07/09/21
Style Concrete, Steel Frame
Bedrooms 3
Full Baths 3
HOA Fees $7,596
HOA Y/N Yes
Originating Board North Carolina Regional MLS
Year Built 2007
Annual Tax Amount $2,218
Property Description
Beautiful Sound Front View from this first floor 3 bedroom 3 bath condo at the Nautical Club. This first floor condo is being sold partially furnished with a list of included furnishings. The unit features Tile Flooring throughout, granite countertops, tile backsplash, owner's closet and extra storage.
This concrete steel structure has a large balcony and allows a gas grill. The amenities include a gym, game room, study/library, conference room, kitchen and bath all in the Penthouse 8th floor. Outside amenities include a swimming pool, grilling area, boat dock, boat ramp, sand area with Lounge Chairs overlooking the sound and a large front balcony with rockers. Boat storage available on property and owner pets allowed.
Location
State NC
County Carteret
Community The Nautical Club
Zoning PUD/Multi
Direction Hwy. 58 to Indian Beach. Turn into Nautical Club on the Sound Side.
Interior
Interior Features Ceiling - Trey, Elevator, Pantry, Sprinkler System, Walk-In Closet
Heating Heat Pump
Cooling Central
Appliance None, Dishwasher, Dryer, Microwave - Built-In, Refrigerator, Stove/Oven - Electric, Washer
Exterior
Garage On Site
Pool In Ground
Utilities Available Community Sewer, Community Water
Waterfront Yes
Waterfront Description Boat Ramp, Sound Front
Roof Type Metal
Accessibility Accessible Elevator Installed
Porch Balcony, Porch
Parking Type On Site
Garage No
Building
Story 1
New Construction No
Schools
Elementary Schools Morehead City Primary
Middle Schools Morehead City
High Schools West Carteret
Others
Tax ID 633405281548105
Acceptable Financing VA Loan, Cash, Conventional
Listing Terms VA Loan, Cash, Conventional
Read Less Info
Want to know what your home might be worth? Contact us for a FREE valuation!

Our team is ready to help you sell your home for the highest possible price ASAP








