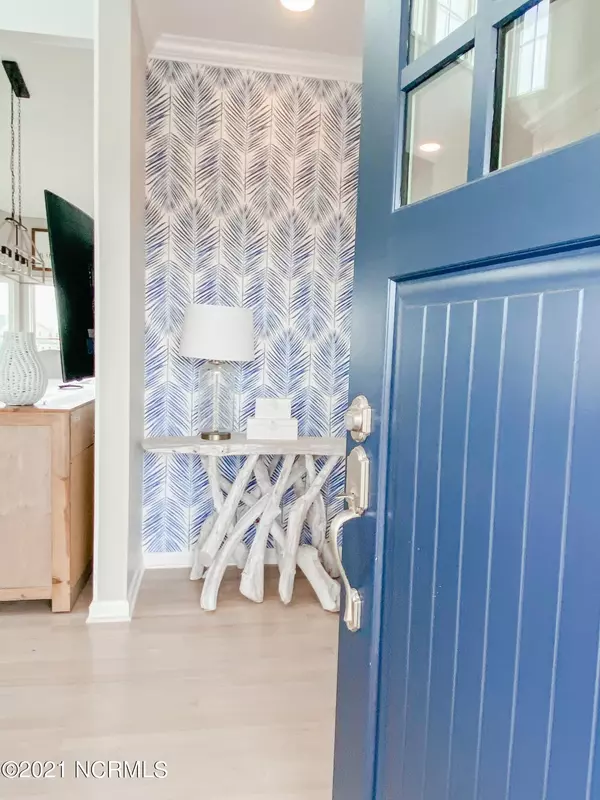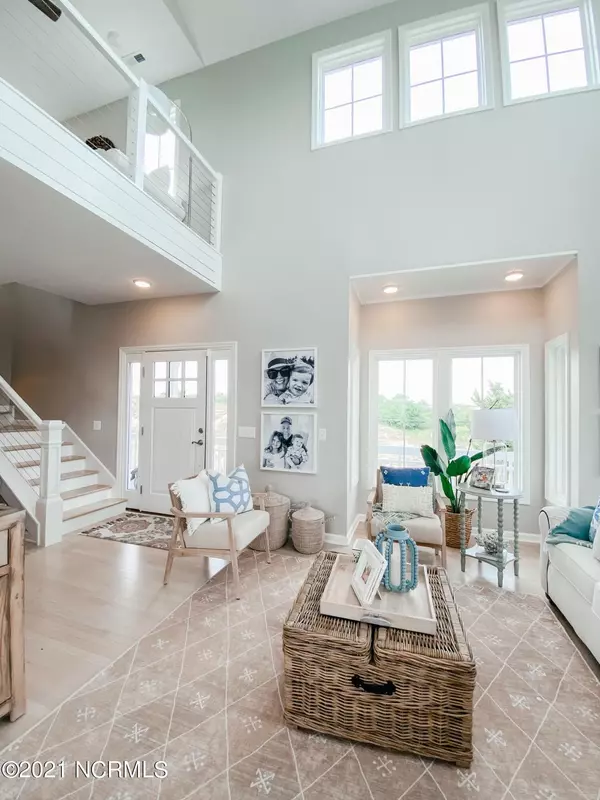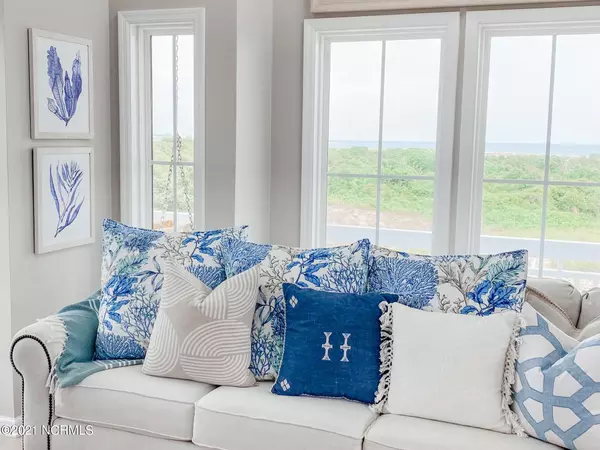$1,030,200
$1,030,200
For more information regarding the value of a property, please contact us for a free consultation.
4 Beds
4 Baths
2,524 SqFt
SOLD DATE : 07/19/2021
Key Details
Sold Price $1,030,200
Property Type Single Family Home
Sub Type Single Family Residence
Listing Status Sold
Purchase Type For Sale
Square Footage 2,524 sqft
Price per Sqft $408
Subdivision Dunescape
MLS Listing ID 100275727
Sold Date 07/19/21
Style Wood Frame
Bedrooms 4
Full Baths 3
Half Baths 1
HOA Fees $1,000
HOA Y/N Yes
Originating Board North Carolina Regional MLS
Year Built 2002
Annual Tax Amount $2,984
Lot Size 0.390 Acres
Acres 0.39
Lot Dimensions 48x117x133x63x45x13
Property Description
Stunning home with breathtaking views of the ocean. This home has been completely remolded and is one of a kind. The position of the home allows maximum views of the ocean from many areas from within the home. There are two bedrooms located on the third floor, the master is on the second, and bedroom four is located on the ground level. Dunescape is a gated community on Holden Beach with pool, tennis court, volleyball court and beach access. This community fronts both the ICW & the ocean.
Location
State NC
County Brunswick
Community Dunescape
Zoning residential
Direction Left off HB Bridge onto Ocean Blvd...continue to Dunescape on Left toward end of island. From Dunescape Dr turn right on Windswept Way. PIQ is on right at corner of Windswept Way & Serenity Dr. Will Need Gate code, call for appointment to get.
Interior
Interior Features 1st Floor Master, 9Ft+ Ceilings, Blinds/Shades, Ceiling Fan(s), Pantry, Smoke Detectors, Walk-in Shower, Walk-In Closet
Heating Heat Pump
Cooling Central
Appliance None, Dishwasher, Dryer, Microwave - Built-In, Refrigerator, Stove/Oven - Electric, Vent Hood, Washer
Exterior
Garage On Site, Paved
Garage Spaces 2.0
Pool In Ground
Utilities Available Municipal Sewer, Municipal Water
Waterfront No
Waterfront Description Ocean View
Roof Type Shingle
Accessibility None
Porch Deck, Porch
Parking Type On Site, Paved
Garage Yes
Building
Lot Description Corner Lot
Story 3
New Construction No
Schools
Elementary Schools Virginia Williamson
Middle Schools Cedar Grove
High Schools West Brunswick
Others
Tax ID 232mp013
Acceptable Financing Cash, Conventional
Listing Terms Cash, Conventional
Read Less Info
Want to know what your home might be worth? Contact us for a FREE valuation!

Our team is ready to help you sell your home for the highest possible price ASAP








