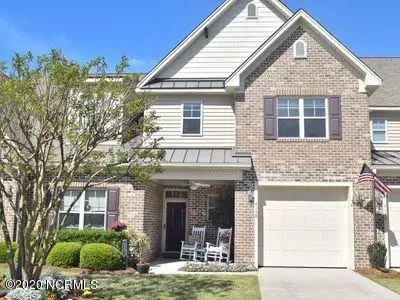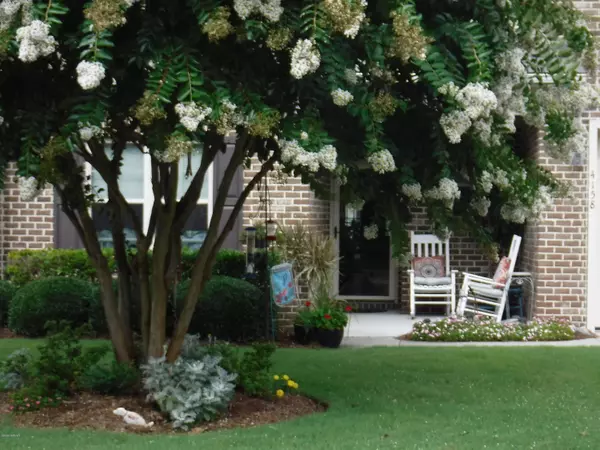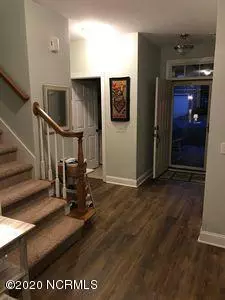$267,000
$279,500
4.5%For more information regarding the value of a property, please contact us for a free consultation.
3 Beds
3 Baths
1,945 SqFt
SOLD DATE : 03/09/2021
Key Details
Sold Price $267,000
Property Type Townhouse
Sub Type Townhouse
Listing Status Sold
Purchase Type For Sale
Square Footage 1,945 sqft
Price per Sqft $137
Subdivision Cambridge Crossings
MLS Listing ID 100225737
Sold Date 03/09/21
Style Wood Frame
Bedrooms 3
Full Baths 3
HOA Fees $3,672
HOA Y/N Yes
Originating Board North Carolina Regional MLS
Year Built 2007
Annual Tax Amount $1,226
Lot Size 3,920 Sqft
Acres 0.09
Property Description
Relax while sitting in the 20 x 11 sun room with eze-breeze screen windows or on patio overlooking community pond in this low maintenance townhouse. Newly painted throughout and installed LPV flooring in main living area. Open concept living with vaulted ceiling with fireplace in great room, granite counters in kitchen. Large downstairs master suite with trey ceiling, private access to sun room, tiled soaking tub, separate stand up shower, double sinks, large walk-in closet and linen closet. 2nd guest bedroom or office also located on main floor and adjacent to 2nd bathroom. 2nd floor has bonus room/3rd bedroom suite with full bathroom and large walk-in closet. Custom window shades throughout. Walk in attic storage with shelving with partial flooring gives lots of extra storage space. Epoxy coated floor in garage. Cambridge Crossing shares the South Harbor Village amenities of Swimming Pool and Tennis Courts. 3-Par Golf Course, public boat ramp and restaurants located within short distance. Enjoy the beach at Oak Island only 5 minutes away or Southport around 10 minutes.
Location
State NC
County Brunswick
Community Cambridge Crossings
Zoning CO-MR-3200
Direction Long Beach Road to Fish Factory Rd. to Cambridge Crossing. Right on Cambridge Cove Circle and unit is on the left.
Interior
Interior Features 1st Floor Master, Ceiling - Trey, Ceiling - Vaulted, Ceiling Fan(s), Gas Logs, Pantry, Solid Surface, Walk-in Shower, Walk-In Closet
Heating Heat Pump
Cooling Central
Flooring LVT/LVP, Carpet, Tile
Appliance Dishwasher, Disposal, Dryer, Microwave - Built-In, Refrigerator, Stove/Oven - Electric, Washer
Exterior
Garage On Site
Garage Spaces 1.0
Utilities Available Municipal Sewer, Municipal Water
Waterfront Yes
Waterfront Description Pond Front, Pond View
Roof Type Shingle
Porch Enclosed, Patio, Porch, Screened
Parking Type On Site
Garage Yes
Building
Story 2
New Construction No
Schools
Elementary Schools Southport
Middle Schools South Brunswick
High Schools South Brunswick
Others
Tax ID 236df020
Acceptable Financing Cash, Conventional
Listing Terms Cash, Conventional
Read Less Info
Want to know what your home might be worth? Contact us for a FREE valuation!

Our team is ready to help you sell your home for the highest possible price ASAP








