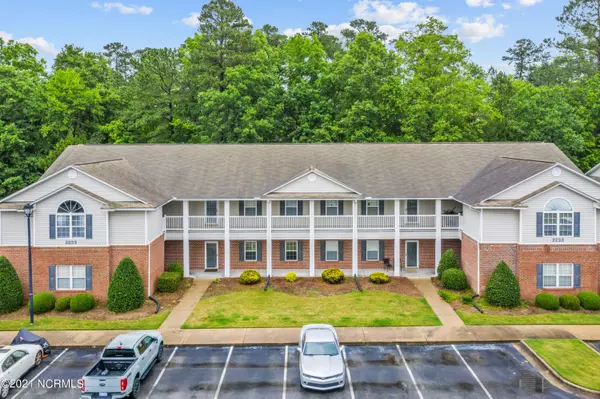$135,000
$125,000
8.0%For more information regarding the value of a property, please contact us for a free consultation.
2 Beds
2 Baths
1,321 SqFt
SOLD DATE : 07/01/2021
Key Details
Sold Price $135,000
Property Type Condo
Sub Type Condominium
Listing Status Sold
Purchase Type For Sale
Square Footage 1,321 sqft
Price per Sqft $102
Subdivision Locksley Woods
MLS Listing ID 100275340
Sold Date 07/01/21
Style Wood Frame
Bedrooms 2
Full Baths 2
HOA Fees $2,326
HOA Y/N Yes
Originating Board North Carolina Regional MLS
Year Built 2004
Lot Size 871 Sqft
Acres 0.02
Lot Dimensions .02
Property Description
Darling second story condo in centrally located Locksley Woods won't last long. The open concept floor plan is wonderful for entertaining. Living room features vaulted ceilings and fireplace. Large kitchen with oversized bar, plenty of counter and cabinet space and eat in dining room. Spacious sunroom overlooks wooded area. Huge walk in laundry room and pantry. Spacious owners suite features vaulted ceilings, double vanity, walk-in shower, jetted tub, built in shelving and walk in closet. The split floorpan features an additional bedroom and bath.
Eastern Elementary, CM Eppes Middle, JH Rose High School
Location
State NC
County Pitt
Community Locksley Woods
Zoning Multi Family
Direction 14th St to York Rd. Left into Locksley Woods. Home is in the far right rear.
Rooms
Basement None
Interior
Interior Features Blinds/Shades, Ceiling - Vaulted, Ceiling Fan(s), Gas Logs, Pantry, Walk-in Shower, Walk-In Closet
Heating Heat Pump
Cooling Central
Flooring Carpet
Appliance Dishwasher, Disposal, Dryer, Refrigerator, Stove/Oven - Electric, Vent Hood, Washer
Exterior
Garage Assigned, On Site, Paved
Pool In Ground
Utilities Available Municipal Sewer, Municipal Water
Waterfront No
Waterfront Description None
Roof Type Architectural Shingle
Porch None
Parking Type Assigned, On Site, Paved
Garage No
Building
Story 1
New Construction No
Schools
Elementary Schools Eastern
Middle Schools C.M. Eppes
High Schools J. H. Rose
Others
Tax ID 068662
Acceptable Financing VA Loan, Cash, Conventional, FHA
Listing Terms VA Loan, Cash, Conventional, FHA
Read Less Info
Want to know what your home might be worth? Contact us for a FREE valuation!

Our team is ready to help you sell your home for the highest possible price ASAP








