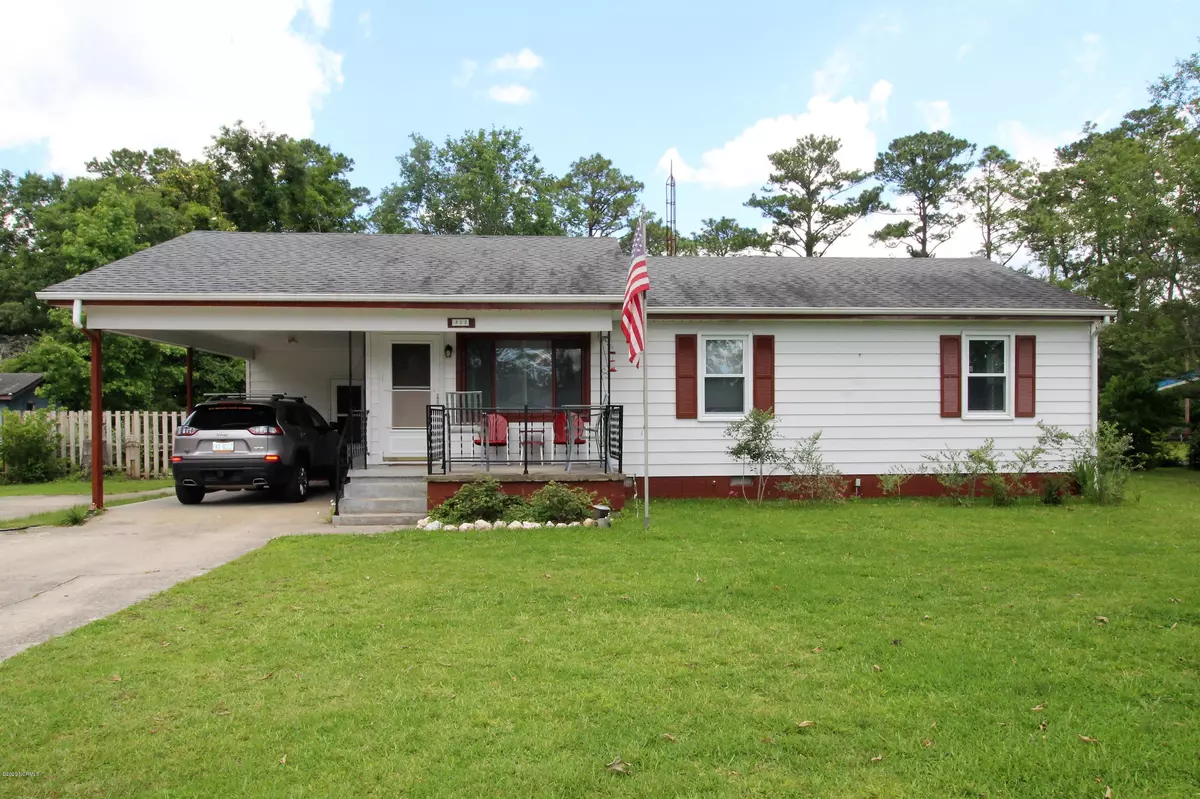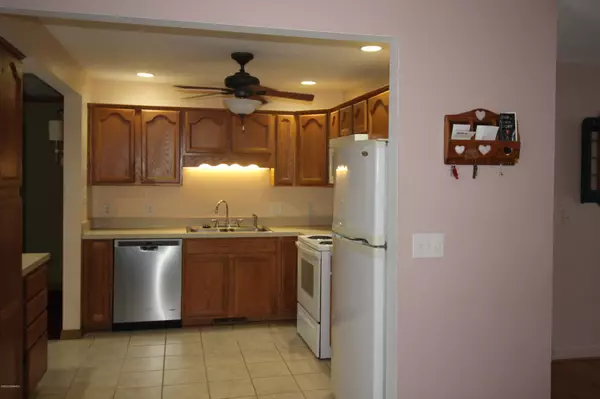$150,000
$161,500
7.1%For more information regarding the value of a property, please contact us for a free consultation.
4 Beds
2 Baths
1,568 SqFt
SOLD DATE : 09/16/2020
Key Details
Sold Price $150,000
Property Type Single Family Home
Sub Type Single Family Residence
Listing Status Sold
Purchase Type For Sale
Square Footage 1,568 sqft
Price per Sqft $95
Subdivision Bryans Havelock Park
MLS Listing ID 100220084
Sold Date 09/16/20
Style Wood Frame
Bedrooms 4
Full Baths 2
HOA Y/N No
Originating Board North Carolina Regional MLS
Year Built 1957
Annual Tax Amount $1,370
Lot Size 0.526 Acres
Acres 0.53
Lot Dimensions 100x218.48x100x223.74
Property Description
Need 4 Bedroom with Living Room and Den plus 1/2 acre lot? The kitchen was remodeled in 2012 and has gas lines if you want a Gas stove or gas dryer. The Hardwood floor in Living Room, Hall and 3 bedrooms have been refinished. Master bedroom features a walk-in closet and bath with shower. The Laundry room has pull down stair to attic storage and also a deep sink. Enjoy the back yard with deck, Shed, Fenced back yard plus fenced garden space. Landscaping includes blueberry bushes, apple tree, Pear Trees, azaleas, Magnolia Tree and more. There is a well for outdoor watering. Seller is offering a 1 year warranty
Location
State NC
County Craven
Community Bryans Havelock Park
Zoning R-20
Direction Hwy 70 to Bryan Street. Home will be on your right just before Shepard Street
Location Details Mainland
Rooms
Basement None
Primary Bedroom Level Primary Living Area
Interior
Interior Features Workshop, Master Downstairs, Ceiling Fan(s), Pantry, Walk-in Shower, Walk-In Closet(s)
Heating Heat Pump
Cooling Central Air
Flooring Carpet, Tile, Wood
Fireplaces Type None
Fireplace No
Window Features Thermal Windows
Appliance Refrigerator, Microwave - Built-In, Dishwasher
Laundry Inside
Exterior
Garage On Site, Paved
Carport Spaces 1
Waterfront No
Roof Type Shingle
Accessibility None
Porch Deck, Porch
Parking Type On Site, Paved
Building
Lot Description Open Lot
Story 1
Entry Level One
Foundation Block
Sewer Municipal Sewer
Water Municipal Water, Well
New Construction No
Others
Tax ID 6-058-016
Acceptable Financing Cash, Conventional, FHA, VA Loan
Listing Terms Cash, Conventional, FHA, VA Loan
Special Listing Condition None
Read Less Info
Want to know what your home might be worth? Contact us for a FREE valuation!

Our team is ready to help you sell your home for the highest possible price ASAP








