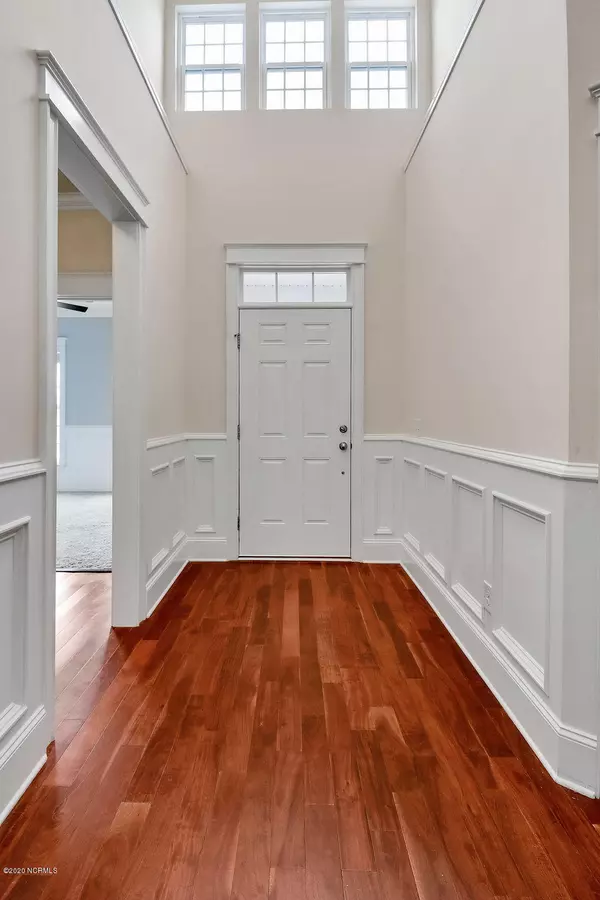$294,999
$299,900
1.6%For more information regarding the value of a property, please contact us for a free consultation.
3 Beds
2 Baths
1,926 SqFt
SOLD DATE : 10/26/2020
Key Details
Sold Price $294,999
Property Type Single Family Home
Sub Type Single Family Residence
Listing Status Sold
Purchase Type For Sale
Square Footage 1,926 sqft
Price per Sqft $153
Subdivision Rivermist At Dutchma
MLS Listing ID 100224159
Sold Date 10/26/20
Style Wood Frame
Bedrooms 3
Full Baths 2
HOA Fees $1,122
HOA Y/N Yes
Originating Board North Carolina Regional MLS
Year Built 2013
Lot Size 0.340 Acres
Acres 0.34
Lot Dimensions 41(front)x109(right)x(136x60 back)x149(left)
Property Description
This Vernon Hill Floor Plan by Pulte Homes has a brand new roof (2020) every possible upgrade imaginable and it sits at the end of a quiet and private cul-de-sac. The open floor plan features beautiful hardwood flooring, detailed 2- and 3-piece crown molding, wainscoting, tray ceilings and an oversized garage. The inviting entrance welcomes you into a dramatic foyer featuring a high ceiling and extensive mill work. The stylish kitchen upgraded with level 3 European staggered cabinetry and granite countertops overlooks the great room, breakfast area and elegant formal dining room. Enjoy the mild Carolina weather from the newly added sunroom with tile flooring, patio or fenced in backyard. The 16' X 13' master retreat is decorated with an octagonal tray ceiling and leads to a master bathroom with double vanities and walk-in closet. Towards the front of the home are 2 spacious guest bedrooms sharing a bathroom. If you are searching for an easy 1 story living home full of fine features with close proximity to downtown Southport and the sandy beaches of Oak Island you have found it!
Location
State NC
County Brunswick
Community Rivermist At Dutchma
Zoning residential
Direction From Hwy 211, turn onto J. Swain Blvd, turn right onto Windlass Road, home is on the right at the end of the cul-de-sac.
Interior
Interior Features 1st Floor Master, 9Ft+ Ceilings, Blinds/Shades, Ceiling - Trey, Ceiling Fan(s), Smoke Detectors, Walk-in Shower, Walk-In Closet
Heating Heat Pump
Cooling Central
Flooring Carpet, Tile
Appliance None, Dishwasher, Microwave - Built-In, Refrigerator, Stove/Oven - Electric
Exterior
Garage Paved
Garage Spaces 2.0
Utilities Available Municipal Sewer, Municipal Water
Waterfront No
Roof Type Shingle
Porch Covered, Open, Patio, Porch
Parking Type Paved
Garage Yes
Building
Story 1
New Construction No
Schools
Elementary Schools Southport
Middle Schools South Brunswick
High Schools South Brunswick
Others
Tax ID 205nb033
Acceptable Financing VA Loan, Cash, Conventional, FHA
Listing Terms VA Loan, Cash, Conventional, FHA
Read Less Info
Want to know what your home might be worth? Contact us for a FREE valuation!

Our team is ready to help you sell your home for the highest possible price ASAP








