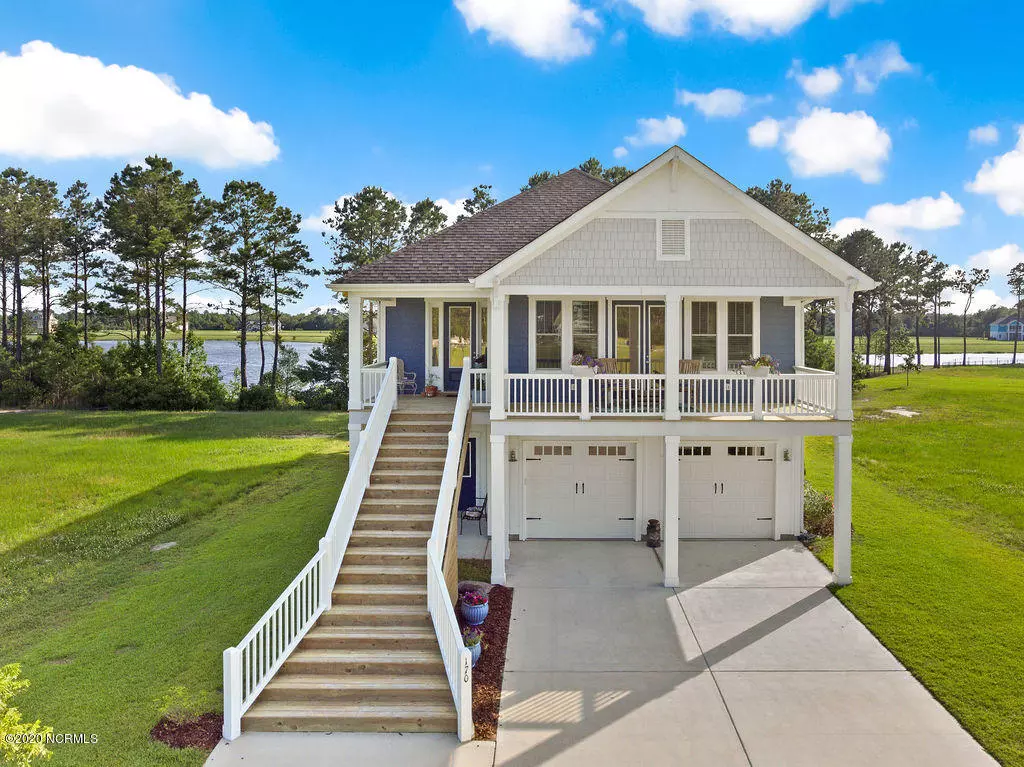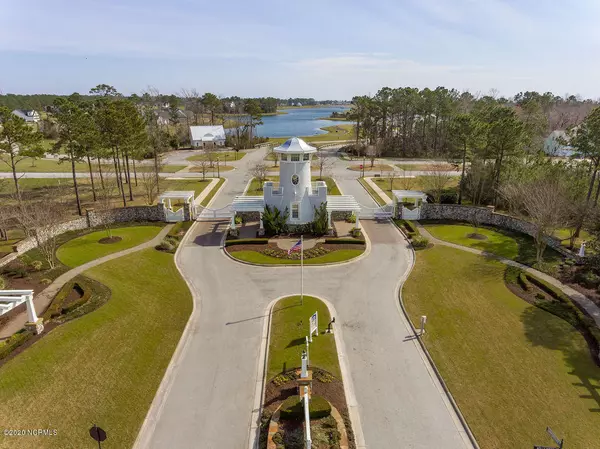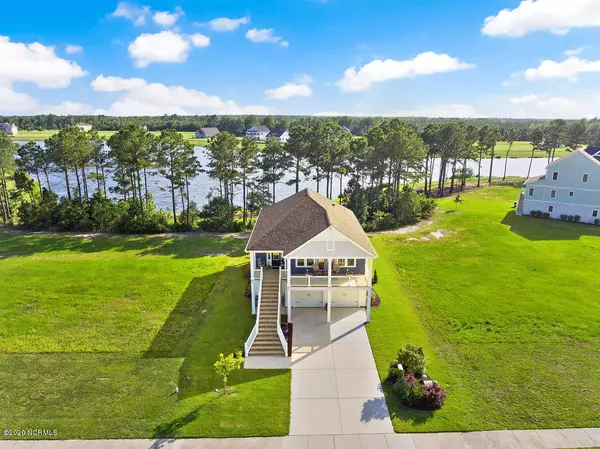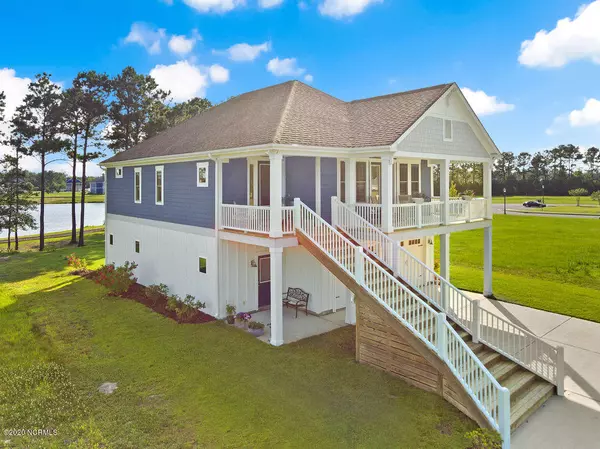$420,000
$415,000
1.2%For more information regarding the value of a property, please contact us for a free consultation.
3 Beds
3 Baths
2,645 SqFt
SOLD DATE : 09/11/2020
Key Details
Sold Price $420,000
Property Type Single Family Home
Sub Type Single Family Residence
Listing Status Sold
Purchase Type For Sale
Square Footage 2,645 sqft
Price per Sqft $158
Subdivision Summerhouse On Everett Bay
MLS Listing ID 100222119
Sold Date 09/11/20
Style Wood Frame
Bedrooms 3
Full Baths 2
Half Baths 1
HOA Fees $880
HOA Y/N Yes
Originating Board North Carolina Regional MLS
Year Built 2016
Lot Size 7,405 Sqft
Acres 0.17
Lot Dimensions 52x150x44x150
Property Description
Luxury Coastal Carolina living! Welcome to Holly Ridge's most sought-after & premier neighborhood, Summerhouse on Everett Bay! Boasting an abundance of upgrades, there is not a single detail in this home that has been untouched. Situated on one of the best lots overlooking Spicer Lake, the is no doubt you'll immediately fall in love with the curb appeal that is offered here. Head up the broadened front steps to the sprawling patio. Upon opening the front door, you are met with a stunning entryway footed with upgraded flooring. The foyer offers views into the open dining room, family room and kitchen...ideal for entertaining! This immaculately maintained home offers everything on your wish list! Elegance meets functionality in this homes kitchen which features upgraded stainless steel appliances, white cabinetry, hand selected granite countertops, white tile backsplash, a pristine white farmhouse sink, and recessed lighting. This kitchen is a chef's dream as it offers a beautiful commercial grade gas oven and has an additional vegetable sink in the large island. For ultimate comfort and accommodation, escape to the Master Bedroom suite. With just the right amount of seclusion, the Master Bedroom features it's own private balcony overlooking the best view of Spicer Lake. The Master Bathroom offers a custom dual vanity, seamless door walk in shower lined with with subway and footed with a dark flooring to compliment the grout of the tile, and a private restroom. Head downstairs via the sleek wooden tread stairs or take the elevator! Even more amazing views will catch your eye while you're on the first floor. Complete with it's own living room and upgraded custom mini-bar, the 1st floor provides two additional bedrooms with an abundance of space. If you enjoy spending time outside, the screened in patio provides even more space for more entertaining. This clean & elegant home is conveniently located half way between Jacksonville & Wilmington. This is your chance to own a piece of everyday vacation type life, where you're only moments from the beach and nestled in a gated neighborhood with a stunning clubhouse surrounded by Onslow counties largest community pool, tennis courts, a state of the art fitness center, walking trails, and a boat launch and day dock directly on the ICWW.
Location
State NC
County Onslow
Community Summerhouse On Everett Bay
Zoning Residential
Direction From US-17 in Holly Ridge, turn onto Sound Road. Slight left to Holly Ridge Road. Turn Right onto Summerhouse Drive. Turn Left onto Spicer Lake Drive. Home will be on the Right side just past Pearl Button Way.
Location Details Mainland
Rooms
Primary Bedroom Level Primary Living Area
Interior
Interior Features Elevator, 9Ft+ Ceilings, Ceiling Fan(s), Pantry, Walk-in Shower, Wet Bar, Walk-In Closet(s)
Heating Heat Pump
Cooling Central Air
Flooring See Remarks
Fireplaces Type None
Fireplace No
Window Features Blinds
Appliance Vent Hood, Stove/Oven - Gas, Dishwasher
Laundry Inside
Exterior
Exterior Feature None
Garage Paved
Garage Spaces 2.0
Waterfront Yes
Waterfront Description Water Access Comm,Waterfront Comm
View Lake, Water
Roof Type Architectural Shingle
Porch Covered, Deck, Patio, Porch, Screened, See Remarks
Parking Type Paved
Building
Story 2
Entry Level Two
Foundation Slab
Sewer Municipal Sewer
Water Municipal Water
Structure Type None
New Construction No
Others
Tax ID 762c-348
Acceptable Financing Cash, Conventional, FHA, VA Loan
Listing Terms Cash, Conventional, FHA, VA Loan
Special Listing Condition None
Read Less Info
Want to know what your home might be worth? Contact us for a FREE valuation!

Our team is ready to help you sell your home for the highest possible price ASAP








