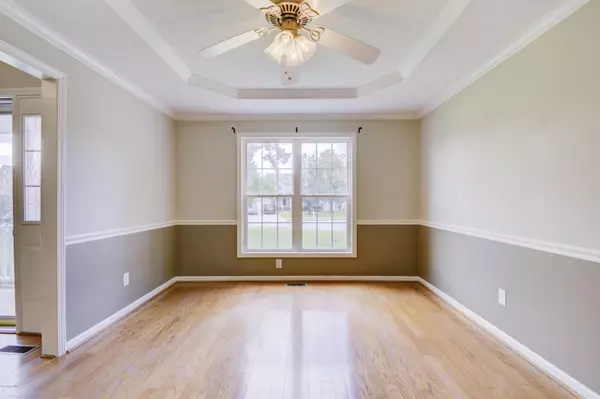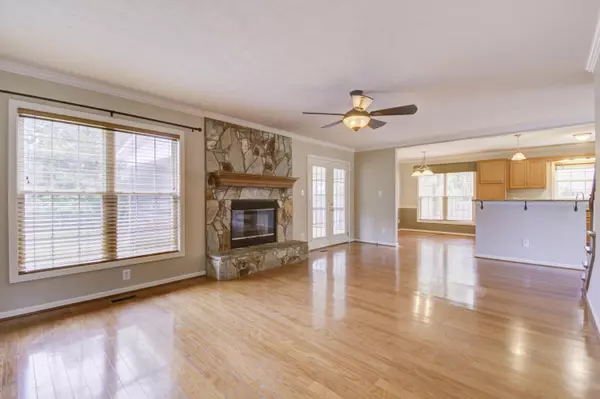$234,900
$234,900
For more information regarding the value of a property, please contact us for a free consultation.
4 Beds
3 Baths
2,190 SqFt
SOLD DATE : 09/04/2020
Key Details
Sold Price $234,900
Property Type Single Family Home
Sub Type Single Family Residence
Listing Status Sold
Purchase Type For Sale
Square Footage 2,190 sqft
Price per Sqft $107
Subdivision Williamsburg Plantation
MLS Listing ID 100222593
Sold Date 09/04/20
Style Wood Frame
Bedrooms 4
Full Baths 2
Half Baths 1
HOA Fees $249
HOA Y/N Yes
Originating Board North Carolina Regional MLS
Year Built 2001
Lot Size 0.300 Acres
Acres 0.3
Lot Dimensions irregular
Property Description
Welcome home to this wonderful house located in Williamsburg Plantation close to all area shopping and schools! With 4 bedrooms, 2.5 bathrooms. You will find hardwood floors throughout the downstairs of the home and NEW carpet and vinyl upstairs. A large formal dining room with a tray ceiling is the perfect spot for all your entertaining needs. The family room off the foyer is perfect for enjoying time with the family around your beautiful fireplace.The kitchen has granite countertops with large Island perfect for entertaining. Separate breakfast area over looks the beautiful back yard. Let's not forget about upstairs! You will find 4 great sized bedrooms! Off the Landing you will find the Master with large walk in closet and large master bath has double sinks, separate tile shower and garden tub. Don't forget to check out the other 3 bedrooms as you make your way down the hallway! On your way back outside to check out the backyard retreat, you will find a large screened in porch for enjoying those Carolina evenings! What are you waiting for call today to set up your viewing.
Location
State NC
County Onslow
Community Williamsburg Plantation
Zoning r-7
Direction From Gum Branch intersection light turn into Williamsburg Plantation onto Williamsburg Parkway. Pass playground and picnic area and turn Left onto Lansing Court. Home is in the cul-de-sac on right.
Interior
Interior Features Foyer, Blinds/Shades, Ceiling - Trey, Ceiling - Vaulted, Ceiling Fan(s), Mud Room, Pantry, Security System, Smoke Detectors, Walk-in Shower, Walk-In Closet
Cooling Central
Flooring Carpet
Appliance Cooktop - Electric, Dishwasher, Disposal, Microwave - Built-In, Refrigerator, Stove/Oven - Electric, Vent Hood, None
Exterior
Garage On Site
Garage Spaces 2.0
Utilities Available Municipal Sewer
Waterfront No
Roof Type Architectural Shingle
Porch Covered, Deck, Enclosed, Porch, Screened
Parking Type On Site
Garage Yes
Building
Lot Description Cul-de-Sac Lot
Story 2
New Construction No
Schools
Elementary Schools Parkwood
Middle Schools Northwoods Park
High Schools Jacksonville
Others
Tax ID 339a-220
Acceptable Financing VA Loan, Cash, Conventional, FHA
Listing Terms VA Loan, Cash, Conventional, FHA
Read Less Info
Want to know what your home might be worth? Contact us for a FREE valuation!

Our team is ready to help you sell your home for the highest possible price ASAP








