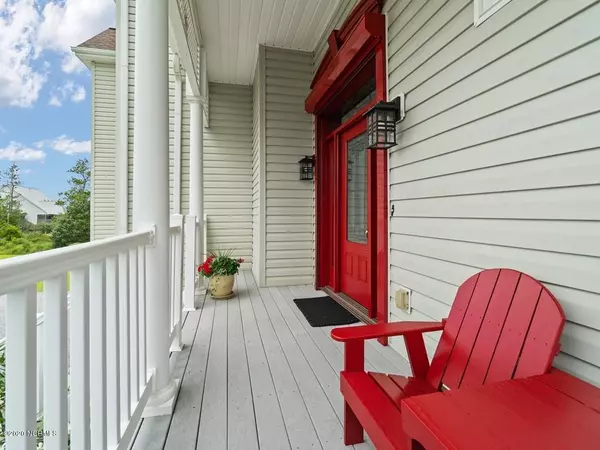$595,000
$610,000
2.5%For more information regarding the value of a property, please contact us for a free consultation.
3 Beds
4 Baths
2,816 SqFt
SOLD DATE : 08/06/2020
Key Details
Sold Price $595,000
Property Type Single Family Home
Sub Type Single Family Residence
Listing Status Sold
Purchase Type For Sale
Square Footage 2,816 sqft
Price per Sqft $211
Subdivision Cabin Creek
MLS Listing ID 100223094
Sold Date 08/06/20
Style Wood Frame
Bedrooms 3
Full Baths 3
Half Baths 1
HOA Fees $500
HOA Y/N Yes
Originating Board North Carolina Regional MLS
Year Built 2005
Lot Size 6.030 Acres
Acres 6.03
Lot Dimensions Irregular
Property Description
Enjoy the coastal lifestyle in this beautifully designed 3-bedroom 3.5 bath home with panoramic views of the Bay River to the Pamlico Sound. This water lover's paradise has a private concrete backyard dock with boat lift and slip plus a double boat slip at the community dock. Peaceful six-acre setting offers privacy and a good elevation with miles wide views across the water. This exceptional home features glistening Brazilian cherry floors, a spacious great room with fireplace and a gracious dining area that flows seamlessly into a generously sized kitchen and keeping room. A wonderful floor plan creates an engaging openness. The master bedroom provides a sense of serenity with a separate seating area, private porch, generously sized walk-in closet and gorgeous bath with separate shower and tub. Distinctive features throughout this home include multiple porches, personal elevator, soaring ceilings, a screened porch, closed loop geothermal heating and cooling, whole house generator, superior walls concrete foundation, exterior trex decking, double car garage and workshop. Truly one of the most spectacular homes for sale in this area!
Location
State NC
County Pamlico
Community Cabin Creek
Zoning Residential
Direction Hwy 55 to Merritt. Left on Florence Road. Left on Winchester. Right on Cabin Creek. Left on Point Lane. Second driveway on the right. Look for the sign.
Location Details Mainland
Rooms
Primary Bedroom Level Non Primary Living Area
Interior
Interior Features Whirlpool, Workshop, Elevator, 9Ft+ Ceilings, Ceiling Fan(s), Walk-in Shower, Walk-In Closet(s)
Heating Geothermal, Heat Pump
Cooling Central Air
Flooring Carpet, Tile, Vinyl, Wood
Fireplaces Type Gas Log
Fireplace Yes
Window Features Blinds
Appliance Stove/Oven - Electric, Refrigerator, Microwave - Built-In, Disposal, Dishwasher, Convection Oven
Laundry Inside
Exterior
Exterior Feature Shutters - Board/Hurricane
Garage Unpaved
Garage Spaces 2.0
Utilities Available Community Water
Waterfront Yes
Waterfront Description Boat Lift,Deeded Waterfront,Waterfront Comm,Creek
View Creek/Stream, River, Water
Roof Type Architectural Shingle
Porch Covered, Deck, Porch
Parking Type Unpaved
Building
Story 2
Entry Level Two
Foundation Raised
Sewer Septic On Site
Structure Type Shutters - Board/Hurricane
New Construction No
Others
Tax ID L07-31-12
Acceptable Financing Cash, Conventional
Listing Terms Cash, Conventional
Special Listing Condition None
Read Less Info
Want to know what your home might be worth? Contact us for a FREE valuation!

Our team is ready to help you sell your home for the highest possible price ASAP








