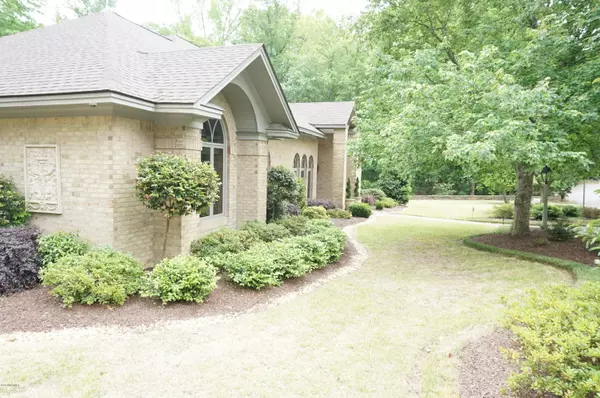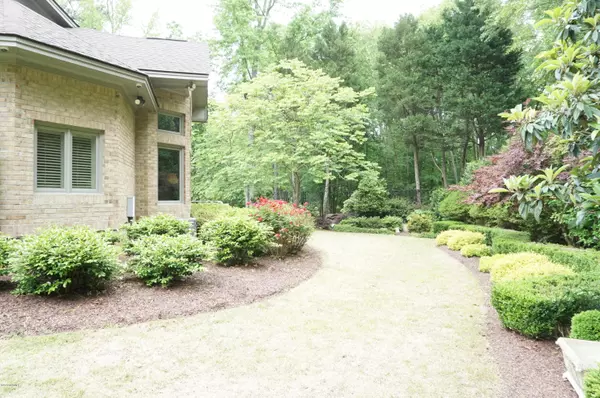$615,000
$615,000
For more information regarding the value of a property, please contact us for a free consultation.
4 Beds
4 Baths
5,445 SqFt
SOLD DATE : 08/05/2020
Key Details
Sold Price $615,000
Property Type Single Family Home
Sub Type Single Family Residence
Listing Status Sold
Purchase Type For Sale
Square Footage 5,445 sqft
Price per Sqft $112
Subdivision Belle Meade
MLS Listing ID 100222991
Sold Date 08/05/20
Style Wood Frame
Bedrooms 4
Full Baths 3
Half Baths 1
HOA Y/N No
Originating Board North Carolina Regional MLS
Year Built 1992
Lot Size 0.790 Acres
Acres 0.79
Lot Dimensions 246.66 x 150 x 211.18 x 162.08
Property Description
Exclusive Belle Meade home with space galore with most living space one level. Entertainer's open floor plan, formal dining room with hand painted silk wallpaper; formal living room with wet bar; study with hardwood floors and bookcases; spacious kitchen with cabinets for days master suite with 2 closets, huge tiled double shower, hot tub, granite counters tops; 2 guest bedrooms share a jack-n-jill with a jetted tub; sunroom with fireplace, wine bar. Heated and cooled breezeway leads to the 3-car climate controlled garage (not included in square footage) Above the garage is a 4th bedroom, full bathroom and movie theatre room like nothing you have ever seen in Wilson! Designer for this room also did a famous NBA players home in Florida (you will have to guess who). One of a kind home with the most lush landscaping money can buy. Immaculately maintained. Showings by appointment only with a minimum of 24 hours notice. Must present proof of funds for cash buyers prior to showings or prequalification letter from lender. This home will sell itself. Call today or be sorrow tomorrow.
Location
State NC
County Wilson
Community Belle Meade
Zoning SR4
Direction Airport Blvd to Belle Meade Dr. turn right on Jennings Farm Drive, home on left.
Location Details Mainland
Rooms
Basement Crawl Space
Primary Bedroom Level Primary Living Area
Interior
Interior Features Foyer, Solid Surface, Whirlpool, 9Ft+ Ceilings, Home Theater, Hot Tub, Walk-in Shower, Wet Bar, Eat-in Kitchen
Heating Electric, Heat Pump
Cooling Central Air
Flooring Carpet, Tile, Wood
Laundry Inside
Exterior
Exterior Feature None
Garage On Site, Paved
Garage Spaces 3.0
Waterfront No
Roof Type Shingle
Porch Enclosed, Patio
Parking Type On Site, Paved
Building
Story 1
Entry Level One
Sewer Municipal Sewer
Water Municipal Water
Structure Type None
New Construction No
Others
Tax ID 3702970439.000
Acceptable Financing Cash, Conventional
Listing Terms Cash, Conventional
Special Listing Condition None
Read Less Info
Want to know what your home might be worth? Contact us for a FREE valuation!

Our team is ready to help you sell your home for the highest possible price ASAP







