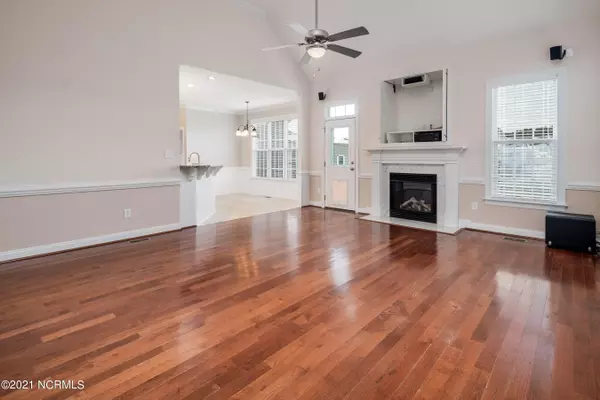$314,500
$289,000
8.8%For more information regarding the value of a property, please contact us for a free consultation.
3 Beds
3 Baths
2,565 SqFt
SOLD DATE : 07/02/2021
Key Details
Sold Price $314,500
Property Type Single Family Home
Sub Type Single Family Residence
Listing Status Sold
Purchase Type For Sale
Square Footage 2,565 sqft
Price per Sqft $122
Subdivision Brier Creek
MLS Listing ID 100276039
Sold Date 07/02/21
Style Wood Frame
Bedrooms 3
Full Baths 3
HOA Y/N No
Originating Board North Carolina Regional MLS
Year Built 2005
Lot Size 0.340 Acres
Acres 0.34
Property Description
This home has it all, offering both form & function beyond your expectations! Centrally positioned to be accessible to both Greenville & Winterville communities, it's located on a generously sized cul-de-sac lot in popular Brier Creek. Plentiful square footage is thoughtfully allocated, with three bedrooms & two full baths downstairs in a split plan format for ultimate Owner privacy. Spacious living area offers wood flooring in both the formal dining room & in the living room, where you'll find a fireplace accentuated by the dramatic vaulted ceiling. The large eat-in kitchen is the workhorse of the home, with bountiful cabinets, stainless appliances, granite counters, & tile backsplash. Owner's suite is tucked away in the back corner of the home, overlooking the back yard. You'll enjoy its trey ceiling, large walk-in closet, & spa-like bathroom, including double sinks, dedicated vanity area for getting ready each morning, jetted tub, & large separate (& fully tiled) shower with multiple showerheads. A dedicated laundry area completes the downstairs. Upstairs you'll discover an impressive amount of finished & flexible space plus TWO walk-in attic areas, which could be finished for more square footage or utilized as is for amazing storage space. ''Bonus room'' doesn't capture the full functionality of the upstairs, which is organized to easily allow multiple zones; theatre, bar area, home office, workout room, playroom, overflow guest area... you name it! It even has a full bathroom to boot! Before heading outside, be sure to notice all the multimedia capabilities, with integrated sound throughout. All multimedia equipment & TVs convey – just plug & play! Outside your expectation will continue to be exceeded, with a patio welcoming you into your spacious yard. Rear yard is fully fenced, & the gem of this home is the HUGE detached building. Whether you're a gardener, woodworker, or just need space for your boat or other toys – it's an immense value added. Not to men tion that the home as new carpet in all of the bedrooms, beadboard & wainscoting details, double attached garage, & the quintessential southern front porch with plenty of space for a couple of rocking chairs! The list of great features is practically endless!
Location
State NC
County Pitt
Community Brier Creek
Zoning SFR
Direction Take Firetower Rd to Old Tar Rd, turn right onto Vernon White Rd, take the first right on Milton Dr, left on Branchwood, Brier Creek Ct is on the immediate left, home is in cul-de-sac.
Rooms
Other Rooms Workshop
Basement Crawl Space
Primary Bedroom Level Primary Living Area
Interior
Interior Features Foyer, Whirlpool, Master Downstairs, Tray Ceiling(s), Ceiling Fan(s), Pantry, Walk-in Shower, Eat-in Kitchen, Walk-In Closet(s)
Heating Gas Pack
Cooling Central Air
Flooring Carpet, Tile, Vinyl, Wood
Fireplaces Type Gas Log
Fireplace Yes
Window Features Thermal Windows,Blinds
Appliance Stove/Oven - Electric, Microwave - Built-In, Dishwasher
Laundry Inside
Exterior
Garage Off Street, Paved
Garage Spaces 3.0
Waterfront No
Roof Type Architectural Shingle
Porch Covered, Patio, Porch
Parking Type Off Street, Paved
Building
Lot Description Cul-de-Sac Lot
Story 2
Sewer Municipal Sewer
Water Municipal Water
New Construction No
Others
Tax ID 068440
Acceptable Financing Cash, Conventional, FHA, VA Loan
Listing Terms Cash, Conventional, FHA, VA Loan
Special Listing Condition None
Read Less Info
Want to know what your home might be worth? Contact us for a FREE valuation!

Our team is ready to help you sell your home for the highest possible price ASAP








