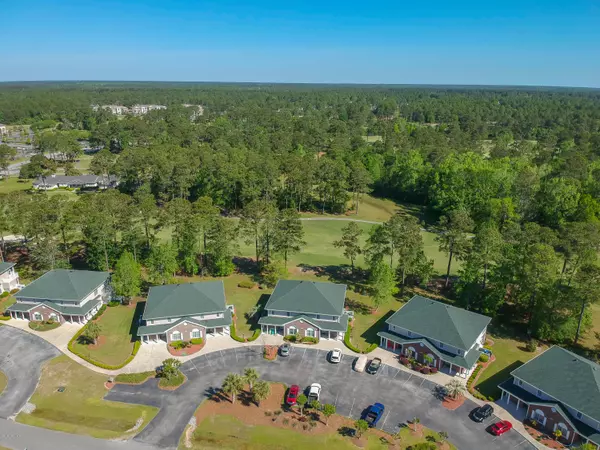$175,000
$179,900
2.7%For more information regarding the value of a property, please contact us for a free consultation.
2 Beds
2 Baths
1,268 SqFt
SOLD DATE : 06/26/2020
Key Details
Sold Price $175,000
Property Type Condo
Sub Type Condominium
Listing Status Sold
Purchase Type For Sale
Square Footage 1,268 sqft
Price per Sqft $138
Subdivision Sea Trail Plantation
MLS Listing ID 100162770
Sold Date 06/26/20
Style Wood Frame
Bedrooms 2
Full Baths 2
HOA Fees $3,625
HOA Y/N Yes
Originating Board North Carolina Regional MLS
Year Built 1999
Property Description
Beautiful Beach Chic Condo in Premier Golf Resort Community just minutes to the sands of Sunset Beach. Situated on the golf course with gorgeous views. This spacious condo has open floor plan with oversized bedrooms. Granite countertops, laundry room, & large closets with plenty of storage. Great for full time residence or vacation retreat. Community offers private parking on Sunset Beach Island, indoor & outdoor pools, 2 full-service clubhouses with restaurant, snack bar and lounge, fitness center with whirlpool and sauna, 2 tennis courts, social clubs, miles of trails for biking, hiking and jogging. Close to shopping, restaurants, & fresh off the boat seafood. Perfectly located between Myrtle Beach, SC & Wilmington, NC. You must view this meticulously maintained home used as second home, has not been on rental program! Schedule your private showing today.
Location
State NC
County Brunswick
Community Sea Trail Plantation
Zoning Residential
Direction 179 to Sea Trail South entrance, right on Sea Trail Drive W to Rice Mill Circle continue to building #126 Door is on the left side
Location Details Mainland
Rooms
Primary Bedroom Level Primary Living Area
Interior
Interior Features Eat-in Kitchen
Heating Electric, Heat Pump
Cooling Central Air
Fireplaces Type None
Fireplace No
Window Features Thermal Windows
Appliance Stove/Oven - Electric, Refrigerator, Dishwasher, Cooktop - Electric
Exterior
Garage On Site, Paved
Waterfront No
Roof Type See Remarks
Porch Covered, Enclosed, Porch
Parking Type On Site, Paved
Building
Story 1
Entry Level End Unit,Two
Foundation See Remarks
Sewer Municipal Sewer
Water Municipal Water
New Construction No
Others
Tax ID 242ja00729
Acceptable Financing Cash, Conventional, FHA
Listing Terms Cash, Conventional, FHA
Special Listing Condition None
Read Less Info
Want to know what your home might be worth? Contact us for a FREE valuation!

Our team is ready to help you sell your home for the highest possible price ASAP








