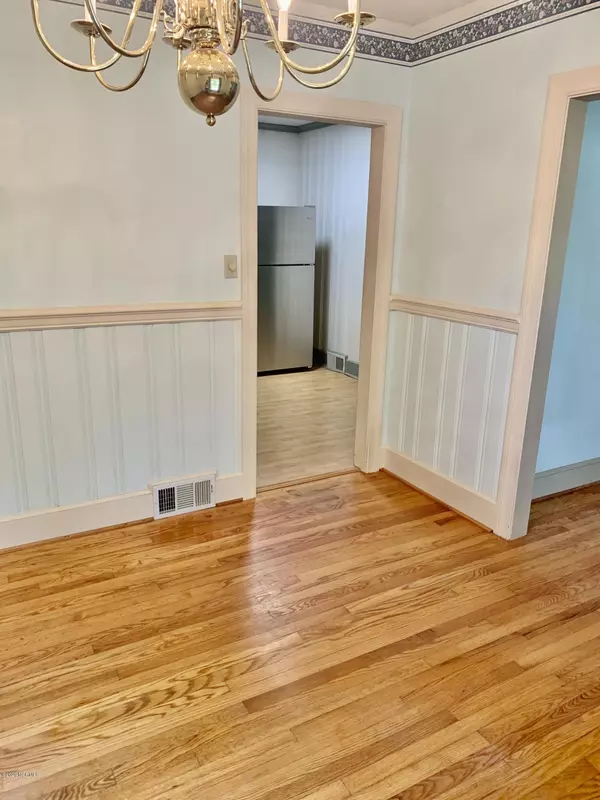$105,000
$105,000
For more information regarding the value of a property, please contact us for a free consultation.
3 Beds
2 Baths
1,779 SqFt
SOLD DATE : 08/04/2020
Key Details
Sold Price $105,000
Property Type Single Family Home
Sub Type Single Family Residence
Listing Status Sold
Purchase Type For Sale
Square Footage 1,779 sqft
Price per Sqft $59
Subdivision Club Pines
MLS Listing ID 100224464
Sold Date 08/04/20
Style Wood Frame
Bedrooms 3
Full Baths 2
HOA Y/N No
Originating Board North Carolina Regional MLS
Year Built 1955
Lot Size 0.330 Acres
Acres 0.33
Lot Dimensions 101 x 139 x 101 x 144
Property Description
Charming three bedroom, two bath brick ranch home with two fireplaces and hardwood floors. This home features both formal living and dining areas, as well as a large family room. The converted garage/shop space would also make a great playroom or home office.
Refrigerator and washing machine will convey.
Location
State NC
County Lenoir
Community Club Pines
Zoning RA8
Direction From Carey Rd turn on Stockton, then left on Woodview Rd. Home is on the left.
Location Details Mainland
Rooms
Other Rooms Barn(s)
Basement Crawl Space, None
Primary Bedroom Level Primary Living Area
Interior
Interior Features Mud Room, Whirlpool, Workshop, Ceiling Fan(s), Pantry
Heating Heat Pump
Cooling Central Air
Flooring Laminate, Tile, Wood
Fireplaces Type Gas Log
Fireplace Yes
Window Features Blinds
Appliance Washer, Stove/Oven - Gas, Refrigerator, Dishwasher
Laundry Inside
Exterior
Exterior Feature Gas Logs
Garage Paved
Pool None
Utilities Available Natural Gas Connected
Waterfront No
Roof Type Shingle
Accessibility None
Porch Porch
Parking Type Paved
Building
Story 1
Entry Level One
Sewer Municipal Sewer
Water Municipal Water
Structure Type Gas Logs
New Construction No
Others
Tax ID 451620922132
Acceptable Financing Cash, Conventional, FHA, VA Loan
Listing Terms Cash, Conventional, FHA, VA Loan
Special Listing Condition None
Read Less Info
Want to know what your home might be worth? Contact us for a FREE valuation!

Our team is ready to help you sell your home for the highest possible price ASAP








