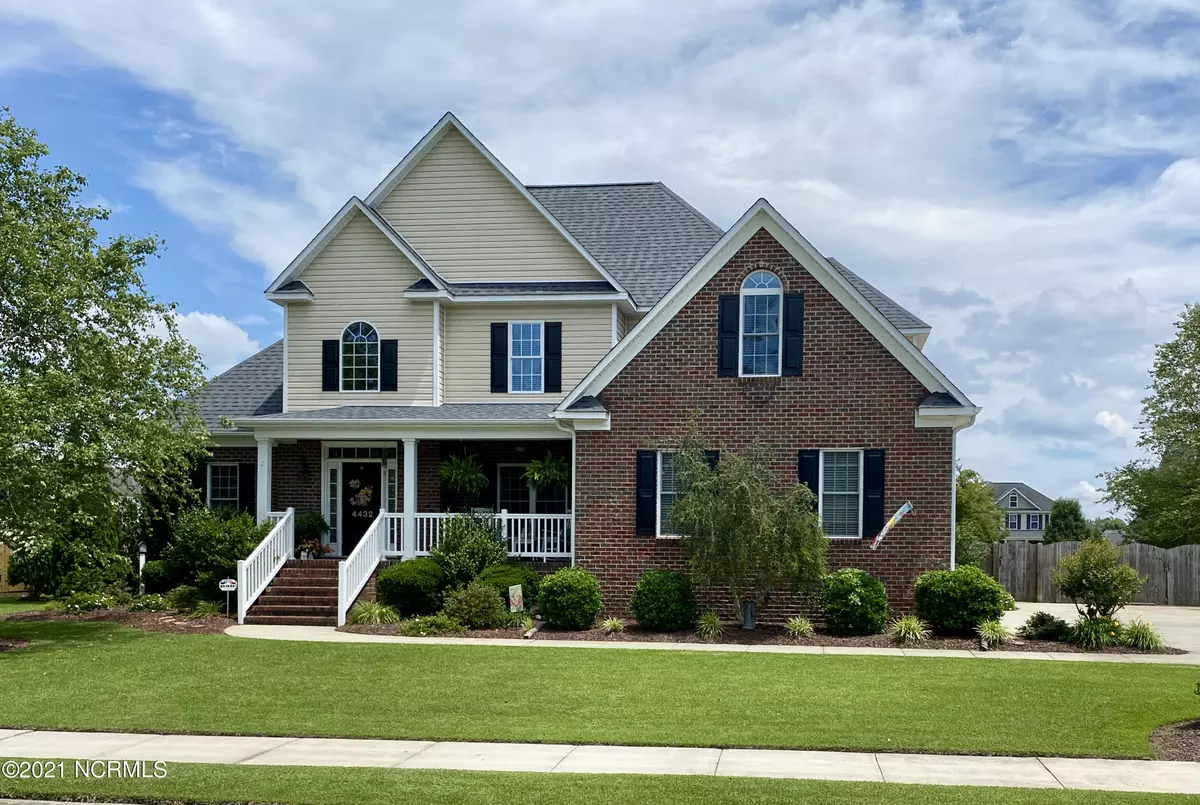$376,500
$349,900
7.6%For more information regarding the value of a property, please contact us for a free consultation.
4 Beds
3 Baths
2,633 SqFt
SOLD DATE : 07/30/2021
Key Details
Sold Price $376,500
Property Type Single Family Home
Sub Type Single Family Residence
Listing Status Sold
Purchase Type For Sale
Square Footage 2,633 sqft
Price per Sqft $142
Subdivision Windsor Downs
MLS Listing ID 100276286
Sold Date 07/30/21
Style Wood Frame
Bedrooms 4
Full Baths 3
HOA Y/N No
Originating Board North Carolina Regional MLS
Year Built 2004
Annual Tax Amount $3,333
Lot Size 0.390 Acres
Acres 0.39
Lot Dimensions .39 acre
Property Description
Stunning 4 bedroom 3 bath home with a bonus room that can be used as a 5th bedroom. This home is still owned by its original owners and they have taken such amazing care of it! The home has a brand new roof that is less than one month old and wait until you see the new Trex composite deck out back perfect for entertaining. When you enter this home you will be greeted by a grand foyer with cathedral ceilings that extend on in to the living room. Amazing open floor plan and a fenced in back yard! Crown molding and wide baseboards throughout. This home really is a must see! Wintergreen, Hope, Conley school district.
Location
State NC
County Pitt
Community Windsor Downs
Zoning R9S
Direction from Winterville begin on Corey rd go 1 mile and turn left in Essex Dr go 250 ft and turn right on Southlea Dr and home will be .3 miles on left
Interior
Interior Features Foyer, 1st Floor Master, 9Ft+ Ceilings, Blinds/Shades, Ceiling - Trey, Ceiling - Vaulted, Ceiling Fan(s), Gas Logs, Pantry, Security System, Smoke Detectors, Walk-in Shower
Heating Heat Pump
Cooling Central
Flooring Carpet, Tile
Appliance Dishwasher, Microwave - Built-In, Stove/Oven - Electric
Exterior
Garage Paved
Garage Spaces 2.0
Utilities Available Municipal Sewer, Municipal Water
Waterfront No
Roof Type Architectural Shingle
Porch Deck, Porch
Parking Type Paved
Garage Yes
Building
Story 2
New Construction No
Schools
Elementary Schools Wintergreen
Middle Schools Hope
High Schools D.H. Conley
Others
Tax ID 064268
Acceptable Financing VA Loan, Cash, Conventional, FHA
Listing Terms VA Loan, Cash, Conventional, FHA
Read Less Info
Want to know what your home might be worth? Contact us for a FREE valuation!

Our team is ready to help you sell your home for the highest possible price ASAP








