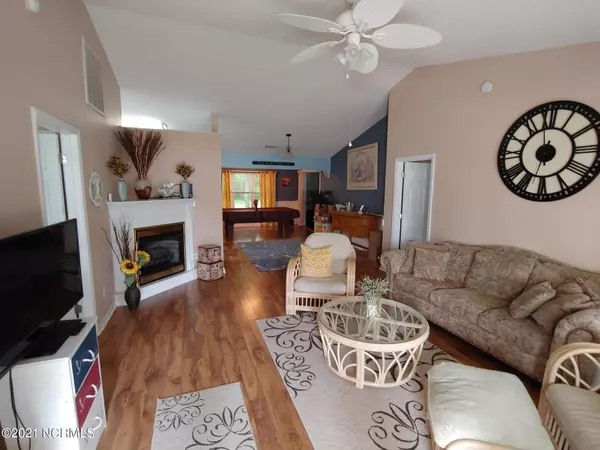$189,900
$189,900
For more information regarding the value of a property, please contact us for a free consultation.
2 Beds
2 Baths
1,584 SqFt
SOLD DATE : 08/25/2021
Key Details
Sold Price $189,900
Property Type Single Family Home
Sub Type Single Family Residence
Listing Status Sold
Purchase Type For Sale
Square Footage 1,584 sqft
Price per Sqft $119
Subdivision Saltaire Village
MLS Listing ID 100276273
Sold Date 08/25/21
Style Wood Frame
Bedrooms 2
Full Baths 2
HOA Fees $330
HOA Y/N Yes
Originating Board North Carolina Regional MLS
Year Built 1994
Annual Tax Amount $1,021
Lot Size 5,662 Sqft
Acres 0.13
Lot Dimensions 70x80x70x80
Property Description
Welcome to a budget pleasing home that offers so much. This 1584 Sq. Ft, 2 BD/2BA home with 2 Carolina Rooms + a Hobby Room is conveniently located minutes from Golf, Beaches and Shopping. Pass the hours away relaxing on the front porch. Vaulted ceilings throughout give a spacious feel. The main living area boasts a fireplace and plantation shutters. The master suite has a large walk-in closet and on suite bathroom. The on suite includes double vanities and a separate tub and shower. On the opposite end of the home, you will find the guest suite. Another bathroom for convenience is also located here. Located in Saltaire Village a community that offers Amenities such as: swimming pool, Bocce ball court, RV/Boat Storage and an inviting clubhouse with a full kitchen & library.
Location
State NC
County Brunswick
Community Saltaire Village
Zoning CA-PUD
Direction From Highway 17 north turn rihgt onto Persimmon Rd Travel 1 mile Turn right onto Saltaire Dr SW Turn right at the 1st cross street onto Leeward Way Turn left onto Pepper Breeze Ave SW Turn right onto Deer Path
Interior
Interior Features 1st Floor Master, 9Ft+ Ceilings, Blinds/Shades, Ceiling - Vaulted, Ceiling Fan(s), Pantry, Smoke Detectors, Walk-In Closet
Heating Forced Air
Cooling Central
Flooring Laminate, Tile
Appliance Cooktop - Electric, Dishwasher, Disposal, Dryer, Microwave - Built-In, Refrigerator, Vent Hood, Washer, None
Exterior
Garage Off Street, On Site
Garage Spaces 1.0
Utilities Available Municipal Sewer, Municipal Water
Waterfront No
Waterfront Description None
Roof Type Architectural Shingle
Porch Covered, Porch
Parking Type Off Street, On Site
Garage Yes
Building
Story 1
New Construction No
Schools
Elementary Schools Jessie Mae Monroe
Middle Schools Shallotte
High Schools West Brunswick
Others
Tax ID 240lh060
Acceptable Financing USDA Loan, VA Loan, Cash, Conventional, FHA
Listing Terms USDA Loan, VA Loan, Cash, Conventional, FHA
Read Less Info
Want to know what your home might be worth? Contact us for a FREE valuation!

Our team is ready to help you sell your home for the highest possible price ASAP








