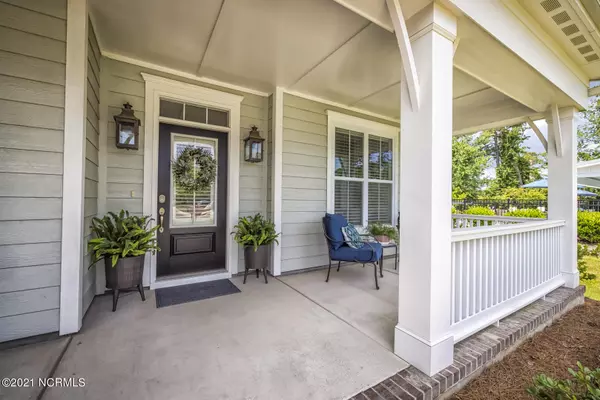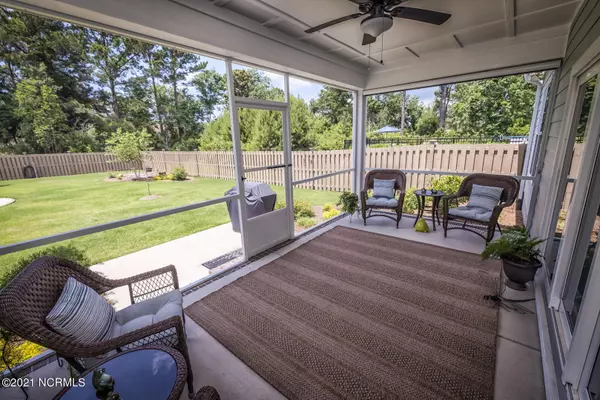$530,000
$525,000
1.0%For more information regarding the value of a property, please contact us for a free consultation.
3 Beds
3 Baths
2,602 SqFt
SOLD DATE : 07/16/2021
Key Details
Sold Price $530,000
Property Type Single Family Home
Sub Type Single Family Residence
Listing Status Sold
Purchase Type For Sale
Square Footage 2,602 sqft
Price per Sqft $203
Subdivision River Oaks
MLS Listing ID 100276247
Sold Date 07/16/21
Style Wood Frame
Bedrooms 3
Full Baths 3
HOA Fees $900
HOA Y/N Yes
Originating Board North Carolina Regional MLS
Year Built 2018
Annual Tax Amount $2,181
Lot Size 0.420 Acres
Acres 0.42
Lot Dimensions 90x200x90x200
Property Description
Immaculate like new home in River Oaks! 3 bedrooms and 2 full baths (split floor plan) on the main level with a large bonus room and 3rd bathroom on the second level. Awesome open floor plan as soon as you walk in the front door with a formal dining room, large living room with fireplace and gas logs, amazing kitchen with oversized island and a beautiful breakfast area that overlooks the backyard. Master bedroom is very spacious with a trey ceiling, large walk-in closet and beautiful master bathroom. Screened-in-porch off the living room. Large fenced-in backyard (6 ft privacy) with custom fire pit. On top of all of this home is located next to the community pool so it's like having a pool in your yard that you don't have to maintain! Nice 2 car garage. Natural gas and on demand tankless hot water heater. Home is as good or even better than brand new!
Location
State NC
County New Hanover
Community River Oaks
Zoning R-15
Direction RIver Road to entrance of River Oaks. Left onto Royal Fern. Left onto Yucca.
Interior
Interior Features Foyer, 1st Floor Master, 9Ft+ Ceilings, Blinds/Shades, Ceiling - Trey, Ceiling Fan(s), Gas Logs, Pantry, Smoke Detectors, Walk-In Closet
Heating Forced Air
Cooling Central
Flooring LVT/LVP, Carpet, Tile
Appliance Dishwasher, Disposal, Microwave - Built-In, Stove/Oven - Gas
Exterior
Garage On Site, Paved
Garage Spaces 2.0
Utilities Available Municipal Sewer, Municipal Water
Waterfront No
Roof Type Shingle
Porch Enclosed, Porch
Parking Type On Site, Paved
Garage Yes
Building
Story 2
New Construction No
Schools
Elementary Schools Anderson
Middle Schools Murray
High Schools Ashley
Others
Tax ID R08100-006-305-000
Acceptable Financing USDA Loan, VA Loan, Cash, Conventional, FHA
Listing Terms USDA Loan, VA Loan, Cash, Conventional, FHA
Read Less Info
Want to know what your home might be worth? Contact us for a FREE valuation!

Our team is ready to help you sell your home for the highest possible price ASAP








