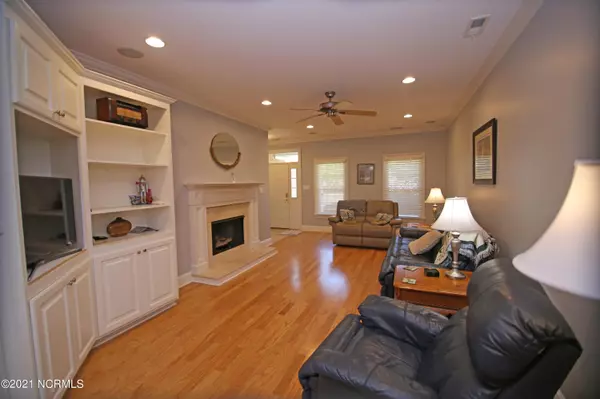$325,000
$324,500
0.2%For more information regarding the value of a property, please contact us for a free consultation.
3 Beds
3 Baths
2,412 SqFt
SOLD DATE : 07/29/2021
Key Details
Sold Price $325,000
Property Type Townhouse
Sub Type Townhouse
Listing Status Sold
Purchase Type For Sale
Square Footage 2,412 sqft
Price per Sqft $134
Subdivision The Vineyard
MLS Listing ID 100277129
Sold Date 07/29/21
Style Wood Frame
Bedrooms 3
Full Baths 3
HOA Fees $1,680
HOA Y/N Yes
Originating Board North Carolina Regional MLS
Year Built 2003
Annual Tax Amount $3,067
Lot Size 5,227 Sqft
Acres 0.12
Lot Dimensions 100.65 x 48 x 100.48 x 48
Property Description
Great opportunity in one of New Bern's most sought after neighborhoods in the Vineyards. The main level features a master suite with a private bathroom and large walk in closet, spacious living and dining room! The living room also features a lovely natural gas fireplace and fresh paint on the walls. Downstairs includes a separate office and engineered hardwood throughout the living area and kitchen. The kitchen features natural gas stove and stainless refrigerator. Located off the kitchen, a large pantry provides convenience and storage. This spacious 3 Bedroom 3 Full Bath home has additional features such as surround sound throughout and the home is equipped with Kinetico water filtration system. Located conveniently near the new Harris Teeter and New Bern Marketplace for shopping.
Location
State NC
County Craven
Community The Vineyard
Zoning Residential
Direction Trent Road to Chelsea Road to Right on Vineyard Dr
Location Details Mainland
Rooms
Basement None
Primary Bedroom Level Primary Living Area
Interior
Interior Features Master Downstairs
Heating Heat Pump, Natural Gas
Cooling Zoned
Appliance Refrigerator, Dishwasher, Cooktop - Gas
Laundry Inside
Exterior
Exterior Feature None
Garage Off Street
Garage Spaces 2.0
Waterfront No
Roof Type Shingle
Porch Covered, Patio
Parking Type Off Street
Building
Story 2
Foundation Slab
Sewer Municipal Sewer
Water Municipal Water
Structure Type None
New Construction No
Others
Tax ID 8-207-E -018
Acceptable Financing Cash, Conventional
Listing Terms Cash, Conventional
Special Listing Condition None
Read Less Info
Want to know what your home might be worth? Contact us for a FREE valuation!

Our team is ready to help you sell your home for the highest possible price ASAP








