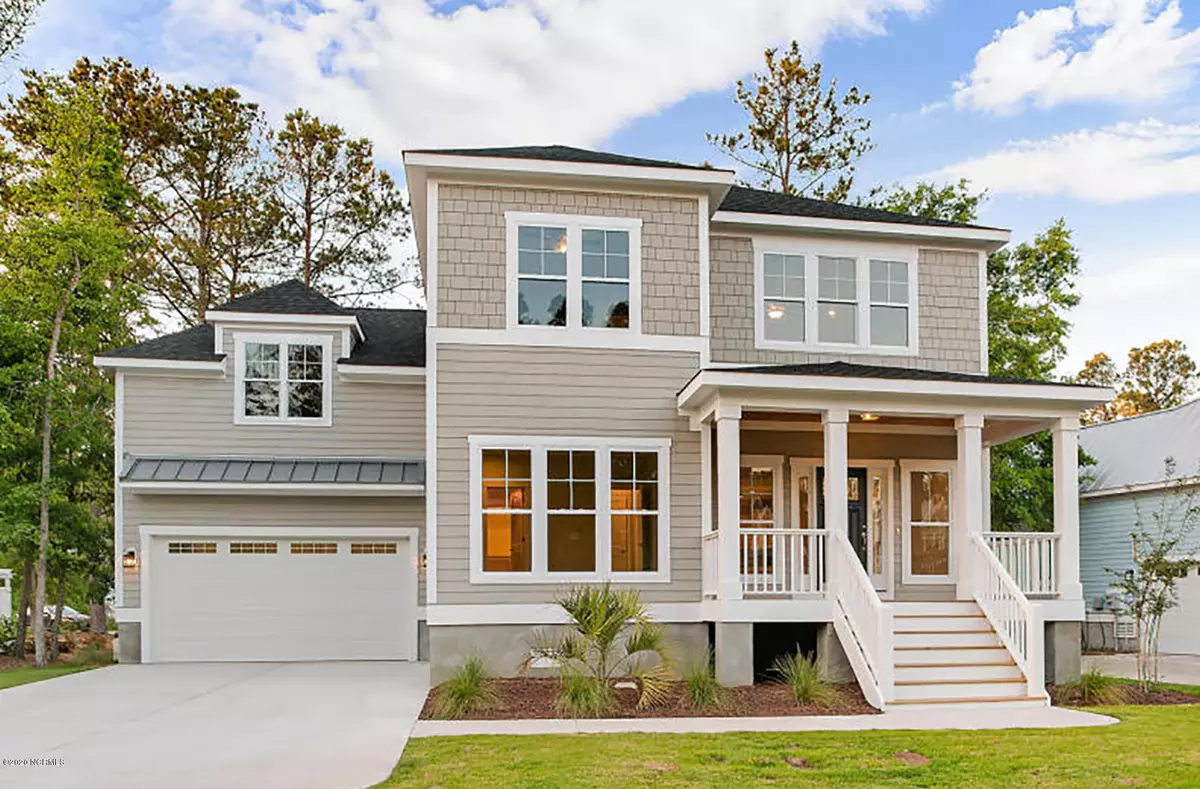$672,000
$679,000
1.0%For more information regarding the value of a property, please contact us for a free consultation.
4 Beds
5 Baths
2,730 SqFt
SOLD DATE : 08/13/2020
Key Details
Sold Price $672,000
Property Type Single Family Home
Sub Type Single Family Residence
Listing Status Sold
Purchase Type For Sale
Square Footage 2,730 sqft
Price per Sqft $246
Subdivision Tidalwalk
MLS Listing ID 100224902
Sold Date 08/13/20
Style Wood Frame
Bedrooms 4
Full Baths 4
Half Baths 1
HOA Fees $1,200
HOA Y/N Yes
Originating Board North Carolina Regional MLS
Year Built 2018
Annual Tax Amount $2,376
Lot Size 8,050 Sqft
Acres 0.18
Lot Dimensions 70 x 115
Property Description
This immaculate home offers over 2,700 square feet of beautiful living space. Hardwood floors throughout the main living area, dining room & kitchen. Kitchen boasts granite countertops, SS appliances, gas range & custom cabinetry. Bar area comes with Wine fridges and commercial grade ice maker.
Master suite w/ plenty of natural light & spa like bathroom w/ double vanity, walk in shower & huge closet. Upstairs find two bedrooms with private baths. A large bonus room and Living room also provide extra space, perfect for playroom or entertaining. Enjoy the ocean breeze from the screened patio or your oversized front porch. This home comes with golf cart and 1 of 9 deeded 27' boat slips with 10,000 lb lift.
Location
State NC
County New Hanover
Community Tidalwalk
Zoning R-15
Direction Take College Road and continue on Carolina Beach Road. Turn Left on Myrtle Grove Road. Turn Right on Cupola Drive. Turn Right on Tidalwalk Drive. Turn right on Breezeway and left on Porches. Home will be on left.
Location Details Mainland
Rooms
Basement Crawl Space, None
Primary Bedroom Level Primary Living Area
Interior
Interior Features 9Ft+ Ceilings, Vaulted Ceiling(s), Pantry, Walk-in Shower, Eat-in Kitchen, Walk-In Closet(s)
Heating Electric, Forced Air
Cooling Central Air
Flooring Carpet, Tile, Wood
Fireplaces Type None
Fireplace No
Window Features Thermal Windows,Storm Window(s),Blinds
Appliance Vent Hood, Stove/Oven - Gas, Cooktop - Gas
Laundry Inside
Exterior
Exterior Feature Irrigation System
Garage Off Street, On Site
Garage Spaces 2.0
Pool None
Waterfront No
Waterfront Description Deeded Water Rights,Water Access Comm,Waterfront Comm
Roof Type Shingle
Accessibility None
Porch Covered, Deck, Porch
Parking Type Off Street, On Site
Building
Story 2
Entry Level Two
Foundation Raised
Sewer Municipal Sewer
Water Municipal Water
Structure Type Irrigation System
New Construction No
Others
Tax ID R08200-005-185-000
Acceptable Financing Cash, Conventional, FHA, VA Loan
Listing Terms Cash, Conventional, FHA, VA Loan
Special Listing Condition None
Read Less Info
Want to know what your home might be worth? Contact us for a FREE valuation!

Our team is ready to help you sell your home for the highest possible price ASAP








