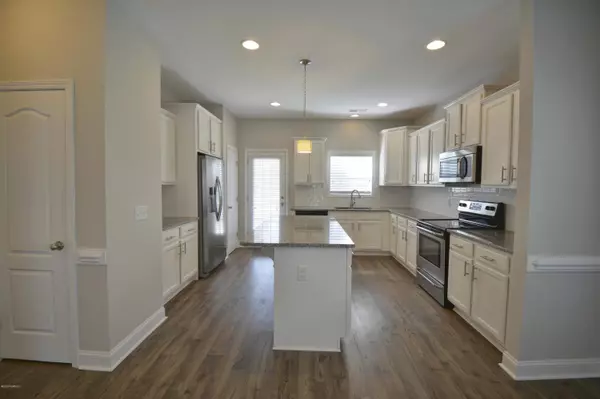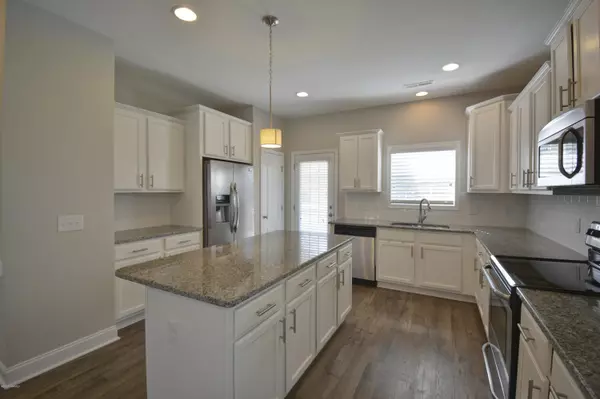$275,000
$279,000
1.4%For more information regarding the value of a property, please contact us for a free consultation.
3 Beds
3 Baths
1,635 SqFt
SOLD DATE : 09/28/2020
Key Details
Sold Price $275,000
Property Type Single Family Home
Sub Type Single Family Residence
Listing Status Sold
Purchase Type For Sale
Square Footage 1,635 sqft
Price per Sqft $168
Subdivision Brick Landing
MLS Listing ID 100211391
Sold Date 09/28/20
Style Wood Frame
Bedrooms 3
Full Baths 2
Half Baths 1
HOA Fees $1,248
HOA Y/N Yes
Originating Board North Carolina Regional MLS
Year Built 2017
Lot Size 10,890 Sqft
Acres 0.25
Lot Dimensions 103'x 165'x 60' x101'
Property Description
Nestled on a quiet cul-de-sac in the Bricklanding community, this 3-bedroom 2 ½ bath home is a great find. This home is located close to the community pool and just miles from the white sands of Ocean Isle Beach. Built in 2017, the home has a spacious feel with an open floorplan and first floor master suite. Vaulted ceilings in the living area provide a light and airy feel, while the kitchen offers plenty of cabinet space and a large island. This home is conveniently located very close to one of the areas NC Wildlife public boat ramps. This home is what living in Coastal North Carolina is all about!
Location
State NC
County Brunswick
Community Brick Landing
Zoning R75
Direction Enter into Bricklanding through the front gate. Take the first right Oakbrook Dr SW. Take the second right onto Deerfield DR SW. The first left is E Magnolia. Home is on the corner.
Location Details Mainland
Rooms
Primary Bedroom Level Primary Living Area
Interior
Interior Features Master Downstairs, 9Ft+ Ceilings, Walk-In Closet(s)
Heating Heat Pump
Cooling Central Air, Zoned
Flooring Carpet, Laminate, Tile
Fireplaces Type None
Fireplace No
Appliance Washer, Stove/Oven - Electric, Refrigerator, Microwave - Built-In, Dryer, Disposal, Dishwasher
Laundry Inside
Exterior
Exterior Feature Irrigation System
Garage Off Street, Paved
Garage Spaces 2.0
Waterfront No
Roof Type Architectural Shingle
Porch Covered, Porch
Parking Type Off Street, Paved
Building
Lot Description Corner Lot
Story 2
Entry Level One and One Half
Foundation Slab
Sewer Municipal Sewer
Water Municipal Water
Structure Type Irrigation System
New Construction No
Others
Tax ID 244cb078
Acceptable Financing Cash, Conventional, FHA, USDA Loan, VA Loan
Listing Terms Cash, Conventional, FHA, USDA Loan, VA Loan
Special Listing Condition None
Read Less Info
Want to know what your home might be worth? Contact us for a FREE valuation!

Our team is ready to help you sell your home for the highest possible price ASAP








