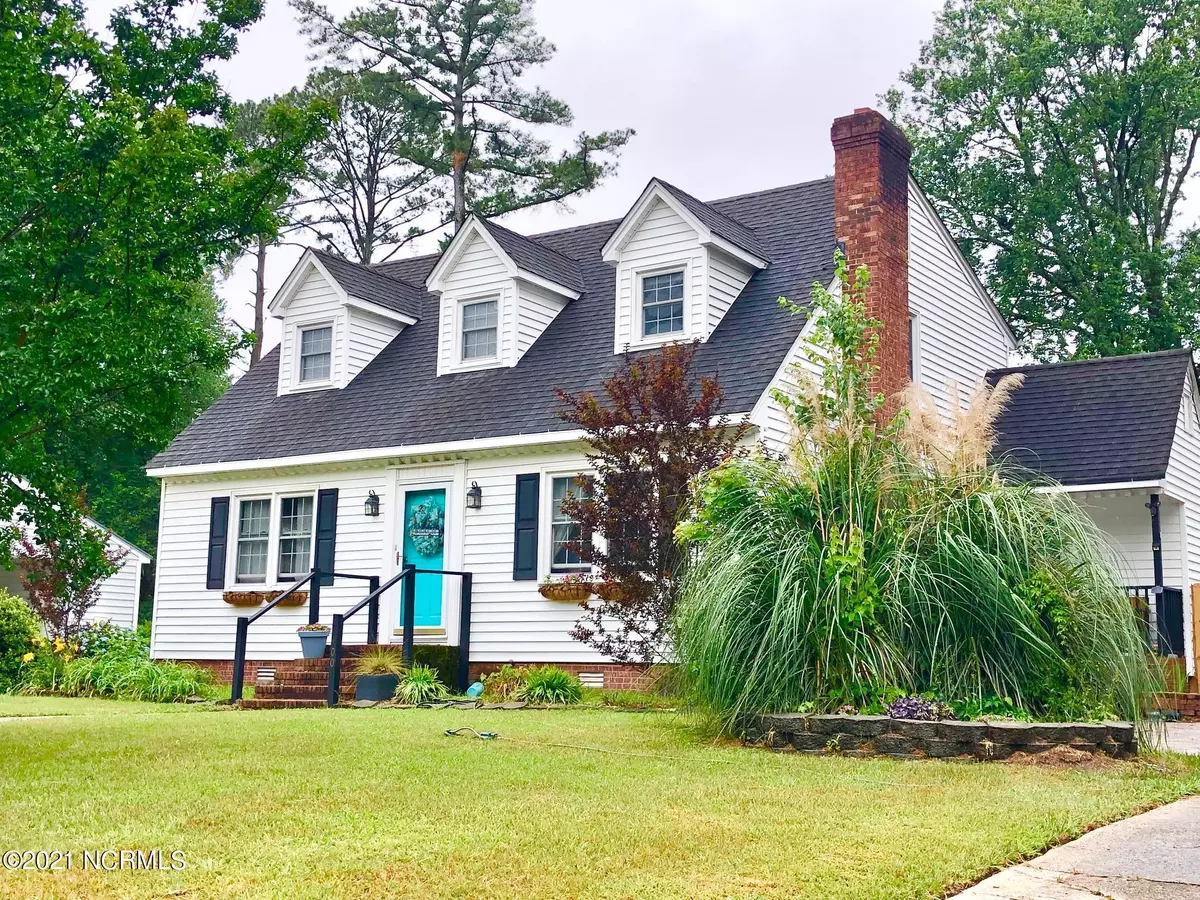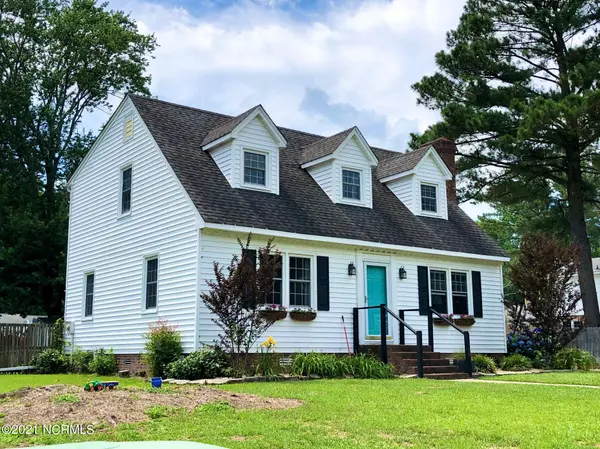$205,000
$210,000
2.4%For more information regarding the value of a property, please contact us for a free consultation.
3 Beds
3 Baths
1,902 SqFt
SOLD DATE : 08/23/2021
Key Details
Sold Price $205,000
Property Type Single Family Home
Sub Type Single Family Residence
Listing Status Sold
Purchase Type For Sale
Square Footage 1,902 sqft
Price per Sqft $107
Subdivision Westhaven
MLS Listing ID 100270536
Sold Date 08/23/21
Style Wood Frame
Bedrooms 3
Full Baths 2
Half Baths 1
HOA Y/N No
Originating Board North Carolina Regional MLS
Year Built 1979
Lot Size 0.350 Acres
Acres 0.35
Lot Dimensions 100 x 154
Property Description
Beautiful setting to call home! This is a great opportunity in one of Greenville most established and desirable neighborhoods.
Inside boasts new LVP floors through most of the downstairs, original hardwood floors in the bedrooms, and fresh paint in much of the downstairs. Outside is a perfect mix of sun and shade, a large backyard with a separate pet area, and a salt water pool. The oversized back deck features a gazebo for outdoor relaxation or entertaining.
Other features include well-sized rooms, formal and informal living rooms (use one for a home office!),, and both a formal dining room and eat-in kitchen. A gas range, new backsplash, and custom ''beside the fridge'' storage rack are kitchen features, and the cabinets have additional fronts that are included.
Pre-inspection done and repairs have been addressed.
Location
State NC
County Pitt
Community Westhaven
Zoning R
Direction From Regency turn onto Blazer. Left onto Cheltenham, right onto Westhaven. Home on left.
Rooms
Other Rooms Gazebo
Interior
Interior Features Pantry, Walk-In Closet
Heating Heat Pump, Gas Pack
Cooling Central
Flooring LVT/LVP
Appliance None
Exterior
Garage Off Street, Paved
Pool Above Ground
Utilities Available Municipal Sewer, Municipal Water, Natural Gas Connected
Waterfront No
Roof Type Architectural Shingle
Porch Deck
Parking Type Off Street, Paved
Garage No
Building
Story 2
New Construction No
Schools
Elementary Schools Ridgewood
Middle Schools E. B. Aycock
High Schools South Central
Others
Tax ID 28428
Acceptable Financing VA Loan, Cash, Conventional, FHA
Listing Terms VA Loan, Cash, Conventional, FHA
Read Less Info
Want to know what your home might be worth? Contact us for a FREE valuation!

Our team is ready to help you sell your home for the highest possible price ASAP








