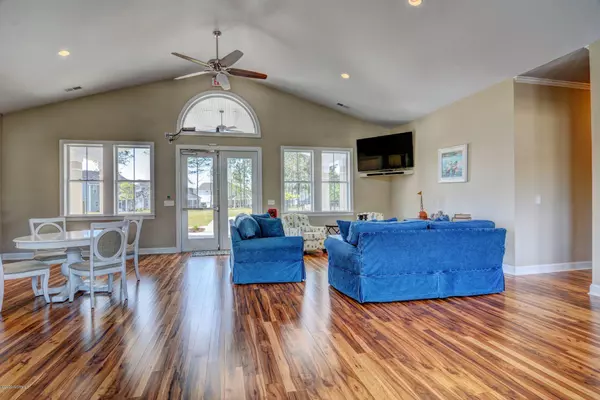$396,639
$392,900
1.0%For more information regarding the value of a property, please contact us for a free consultation.
4 Beds
3 Baths
2,355 SqFt
SOLD DATE : 01/12/2022
Key Details
Sold Price $396,639
Property Type Single Family Home
Sub Type Single Family Residence
Listing Status Sold
Purchase Type For Sale
Square Footage 2,355 sqft
Price per Sqft $168
Subdivision Tarin Woods
MLS Listing ID 100275242
Sold Date 01/12/22
Style Wood Frame
Bedrooms 4
Full Baths 2
Half Baths 1
HOA Fees $960
HOA Y/N Yes
Originating Board North Carolina Regional MLS
Year Built 2021
Lot Size 9,147 Sqft
Acres 0.21
Lot Dimensions irregular
Property Description
Welcome to your dream home The Brunswick plan built by Caviness and Cates is a 2 story, 4 bedroom 2.5 bath home that offers 2355 sqft. The entry flows past your home office/dining room and opens into the spacious great room and kitchen. Off of the kitchen is a walk-in pantry and Butler's pantry. The built-in drop zone and guest -1/2 bath are near the garage entry. On the second floor you will find the Owner's suite with a walk-in tiled shower and soaking tub, double vanities, and a generous walk-in closet. The second floor has 3 additional bedrooms and a bathroom. The interior will have LVP flooring in the main living areas, stain resistance carpet in bedrooms and upstairs hallway, and stainless steel appliances. The exterior will have Victorian Grey vinyl siding, Deep Granite B&B, and white trim. Home has a 2 car garage. This home is currently under construction with an estimated completion in 2022. Pictures of a completed home are for representation only. Finished home will vary. Contact listing agent for specific selections of this home. Tarin Woods is a great community offering a neighborhood pool, fitness center and clubhouse with a low HOA fee. See design selection brochure in document tab.
Location
State NC
County New Hanover
Community Tarin Woods
Zoning R-15
Direction Head S on Carolina Beach Rd past Monkey Junction. Take a left onto Manassas Rd. Take a left onto Appomattox Drive, at stop sign take a Right onto Sweet Gum. Follow Sweet Gum around to the new construction section of the community. Home will be on your right in the half cul-da-sac.
Rooms
Basement None
Interior
Interior Features 9Ft+ Ceilings, Mud Room, Pantry, Smoke Detectors, Walk-in Shower, Walk-In Closet
Heating Heat Pump
Cooling Central
Flooring LVT/LVP, Carpet, Tile
Appliance Dishwasher, Disposal, Microwave - Built-In, Stove/Oven - Gas
Exterior
Garage On Site, Paved
Garage Spaces 2.0
Pool None
Utilities Available Municipal Sewer, Municipal Water
Waterfront No
Waterfront Description None
Roof Type Architectural Shingle
Accessibility None
Porch Covered, Porch
Parking Type On Site, Paved
Garage Yes
Building
Story 2
New Construction Yes
Schools
Elementary Schools Bellamy
Middle Schools Murray
High Schools Ashley
Others
Tax ID R07600-004-350-000
Acceptable Financing VA Loan, Cash, Conventional, FHA
Listing Terms VA Loan, Cash, Conventional, FHA
Read Less Info
Want to know what your home might be worth? Contact us for a FREE valuation!

Our team is ready to help you sell your home for the highest possible price ASAP








