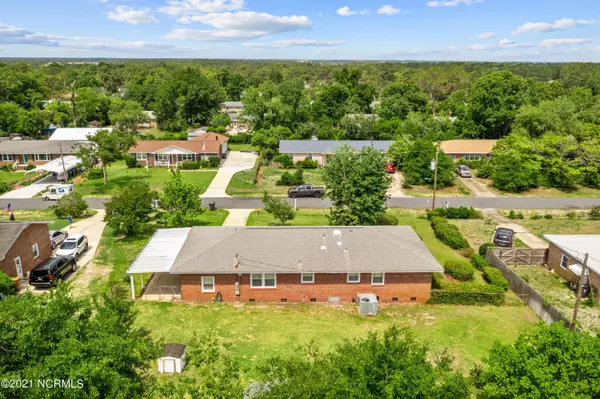$260,000
$264,900
1.8%For more information regarding the value of a property, please contact us for a free consultation.
3 Beds
2 Baths
1,508 SqFt
SOLD DATE : 08/11/2021
Key Details
Sold Price $260,000
Property Type Single Family Home
Sub Type Single Family Residence
Listing Status Sold
Purchase Type For Sale
Square Footage 1,508 sqft
Price per Sqft $172
Subdivision Silva Terra
MLS Listing ID 100276187
Sold Date 08/11/21
Style Brick/Stone, Wood Frame
Bedrooms 3
Full Baths 2
HOA Y/N No
Originating Board North Carolina Regional MLS
Year Built 1970
Annual Tax Amount $950
Lot Size 0.380 Acres
Acres 0.38
Lot Dimensions 121 x 153 x 96 x 153
Property Description
Well maintained one owner brick rancher on a fantastic high lot. 3 bedrooms and 2 full baths approximately 1508 sq ft with a 1 car garage, carport and huge 16 x 12 storage building in a fully fenced backyard. Landscape sprinkler system on a private well means free water for your huge yard! Hardwood floors believed to be under carpeted areas. Recently painted interior. Circuit panels upgraded. Windows replaced around 2002, Roof replaced around 2005. NO city taxes, No HOA, NOT in a flood zone! Come see this well built home on a fantastic lot today as it is sure to not last long!
Location
State NC
County New Hanover
Community Silva Terra
Zoning R-15
Direction Turn onto Silva Terra Dr from Carolina Beach Rd. Go all the way down, as Silva Terra dead ends into Salix Dr. 4725 Salix Drive on right
Rooms
Other Rooms Storage, Workshop
Basement None
Interior
Interior Features Foyer, 1st Floor Master, Blinds/Shades, Ceiling Fan(s), Smoke Detectors, Sprinkler System, Workshop
Heating Forced Air
Cooling Central
Flooring Carpet
Appliance None, Refrigerator, Stove/Oven - Electric
Exterior
Garage On Site, Paved
Garage Spaces 1.0
Carport Spaces 1
Utilities Available Municipal Sewer, Municipal Water, Sewer Connected, Water Connected
Waterfront No
Waterfront Description None
Roof Type Architectural Shingle
Porch Porch
Parking Type On Site, Paved
Garage Yes
Building
Story 1
New Construction No
Schools
Elementary Schools Williams
Middle Schools Myrtle Grove
High Schools Ashley
Others
Tax ID R07020-003-009-000
Acceptable Financing Cash, Conventional, FHA
Listing Terms Cash, Conventional, FHA
Read Less Info
Want to know what your home might be worth? Contact us for a FREE valuation!

Our team is ready to help you sell your home for the highest possible price ASAP








