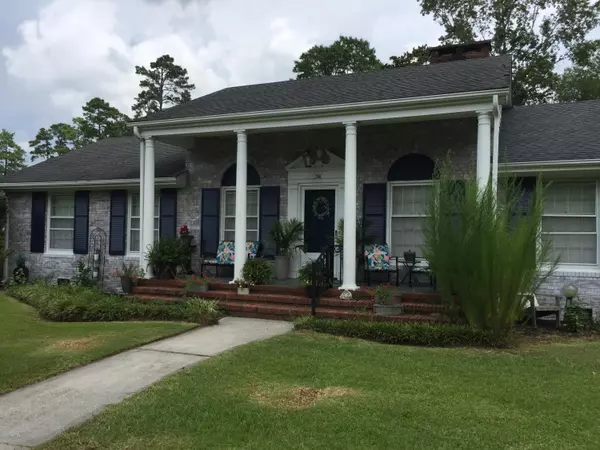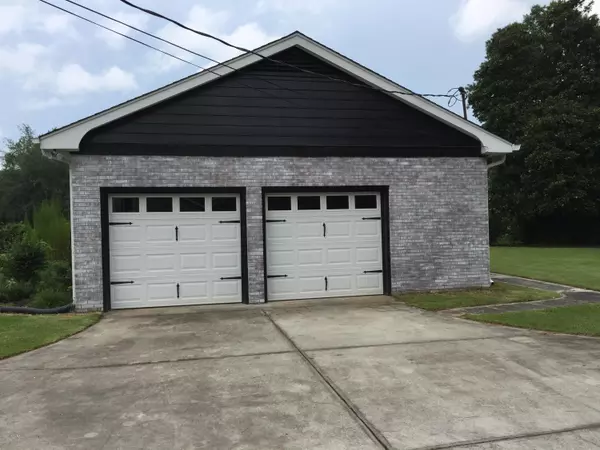$199,500
$199,500
For more information regarding the value of a property, please contact us for a free consultation.
3 Beds
2 Baths
1,944 SqFt
SOLD DATE : 11/12/2020
Key Details
Sold Price $199,500
Property Type Single Family Home
Sub Type Single Family Residence
Listing Status Sold
Purchase Type For Sale
Square Footage 1,944 sqft
Price per Sqft $102
Subdivision Not In Subdivision
MLS Listing ID 100229520
Sold Date 11/12/20
Style Wood Frame
Bedrooms 3
Full Baths 2
HOA Y/N No
Originating Board North Carolina Regional MLS
Year Built 1968
Lot Size 0.513 Acres
Acres 0.51
Lot Dimensions 100x181
Property Description
Lovely 3 bedroom/2 bath brick ranch home right in the heart of Historic Burgaw. Mature trees and a big front lawn frame this great house with it's stately front columns, all situated on a .55 acre lush homesite. Enjoy the living room or hang out in the big family room with it's raised hearth fireplace. Formal dining room is adjacent to the kitchen and breakfast nook overlooks the spacious backyard. Three good sized bedrooms with two full baths plus a laundry/mud room. A big PLUS is the huge floored attic space for you to store all your ''stuff''. Two car side garage has a storage room and there is a backyard shed. Brand new HVAC system July 2020! All this is near downtown, restaurants and shopping. Wonderful community for long walks with the family or pets.
Location
State NC
County Pender
Community Not In Subdivision
Zoning RA
Direction I40 West to EXIT 398. Left onto Hwy 53. Go across Hwy 117 Bypass thru stop light. Left onto McNeil St. Home will be on left.
Location Details Mainland
Rooms
Other Rooms Storage
Basement Crawl Space, None
Primary Bedroom Level Primary Living Area
Interior
Interior Features Foyer, Mud Room, Master Downstairs, Ceiling Fan(s), Walk-in Shower, Walk-In Closet(s)
Heating Heat Pump
Cooling Attic Fan, Central Air
Flooring Carpet, Tile, Vinyl
Window Features Blinds
Appliance Vent Hood, Refrigerator, Ice Maker, Double Oven, Disposal, Dishwasher, Cooktop - Electric
Laundry Inside
Exterior
Garage Off Street, On Site, Paved
Garage Spaces 2.0
Waterfront No
Waterfront Description None
Roof Type Shingle
Porch Covered, Patio, Porch
Building
Story 1
Entry Level One
Sewer Municipal Sewer
Water Municipal Water
New Construction No
Others
Tax ID 3229-55-4083-0000
Acceptable Financing Cash, Conventional, FHA, USDA Loan, VA Loan
Listing Terms Cash, Conventional, FHA, USDA Loan, VA Loan
Special Listing Condition None
Read Less Info
Want to know what your home might be worth? Contact us for a FREE valuation!

Our team is ready to help you sell your home for the highest possible price ASAP








