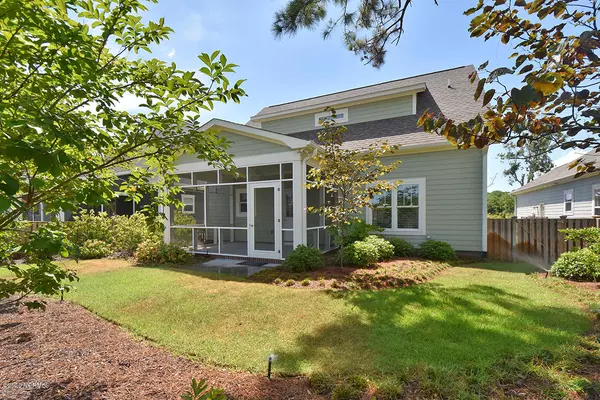$380,000
$384,500
1.2%For more information regarding the value of a property, please contact us for a free consultation.
3 Beds
3 Baths
1,965 SqFt
SOLD DATE : 09/25/2020
Key Details
Sold Price $380,000
Property Type Single Family Home
Sub Type Single Family Residence
Listing Status Sold
Purchase Type For Sale
Square Footage 1,965 sqft
Price per Sqft $193
Subdivision Sea Grove
MLS Listing ID 100228871
Sold Date 09/25/20
Style Wood Frame
Bedrooms 3
Full Baths 2
Half Baths 1
HOA Fees $900
HOA Y/N Yes
Originating Board North Carolina Regional MLS
Year Built 2017
Annual Tax Amount $2,483
Lot Size 5,227 Sqft
Acres 0.12
Lot Dimensions 50 x 104 x 50 x 102
Property Description
Magnificent, first class construction in this 3 bedroom 2 1/2 bath home in the Sea Grove subdivision one block from Front Street & Taylor's Creek! Beautifully built with lots of extras in this home with an inviting open floor plan! Lovely engineered wood floors complement throughout. Large kitchen with granite countertops, stainless appliance & striking tile backsplash, downstairs master suite with tray ceiling, beautiful master bathroom with walk in shower - first floor living at it's finest! Two bedrooms upstairs along with a lovely bath with a beautiful tile floor and shower, plus an office area or extra den/sleeping area. Lots of light throughout the home. Generous size screen porch to enjoy the afternoon breezes plus front porch to visit with your neighbors in your rocking chairs! Beautifully landscaped yard - this one has it all, and only one block from the Boat House for boat storage and public boat ramp! A bike ride away from downtown or store your golf cart in the garage! Wonderful neighborhood, fantastic location! Call today for more details & to preview this beautiful home!
Location
State NC
County Carteret
Community Sea Grove
Zoning RS-5
Direction Front Street to Lennoxville Rd to Sea Grove Subdivision, turn into Sea Grove Lane, see sign on the right.
Interior
Interior Features 1st Floor Master, 9Ft+ Ceilings, Blinds/Shades, Ceiling - Trey, Ceiling Fan(s), Gas Logs, Pantry, Smoke Detectors, Walk-in Shower, Walk-In Closet
Heating Heat Pump
Cooling Central
Flooring Carpet, Tile
Appliance Dishwasher, Disposal, Microwave - Built-In, Refrigerator, Stove/Oven - Electric, None
Exterior
Garage Off Street, Paved
Garage Spaces 1.0
Utilities Available Municipal Sewer, Municipal Water
Waterfront No
Roof Type Shingle, Composition
Porch Covered, Porch, Screened
Parking Type Off Street, Paved
Garage Yes
Building
Story 2
New Construction No
Schools
Elementary Schools Beaufort
Middle Schools Beaufort
High Schools East Carteret
Others
Tax ID 7315.05.18.2552000
Acceptable Financing Cash, Conventional
Listing Terms Cash, Conventional
Read Less Info
Want to know what your home might be worth? Contact us for a FREE valuation!

Our team is ready to help you sell your home for the highest possible price ASAP








