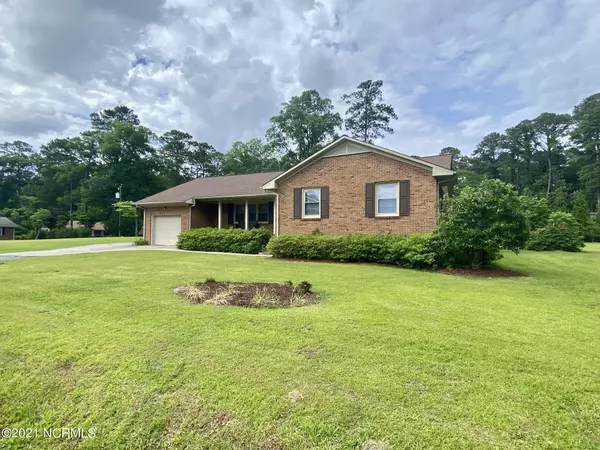$200,000
$189,500
5.5%For more information regarding the value of a property, please contact us for a free consultation.
4 Beds
2 Baths
2,179 SqFt
SOLD DATE : 09/10/2021
Key Details
Sold Price $200,000
Property Type Single Family Home
Sub Type Single Family Residence
Listing Status Sold
Purchase Type For Sale
Square Footage 2,179 sqft
Price per Sqft $91
Subdivision Woodland Acres
MLS Listing ID 100278126
Sold Date 09/10/21
Style Wood Frame
Bedrooms 4
Full Baths 2
HOA Y/N No
Originating Board North Carolina Regional MLS
Year Built 1960
Lot Size 0.720 Acres
Acres 0.72
Lot Dimensions .72
Property Description
THIS INVITING and ATTRACTIVE HOME ECHOES COMFORT, SERENITY, and DESIRED DESIGN for FAMILY and OPEN AREA FOR HAPPY GATHERINGS! 4 BR, 2 Full BA, WELCOME FOYER, FLR, GREAT KIT. w/ALL APPLIANCES, Lots of CABINETS and COUNTER SPACE & featuring High BREAKFAST BAR & Work Area. DINING AREA has full Wall of Shelves & Storage Areas. The STEPDOWN/SUNKEN DEN/FAMILY RM has Exposed Beams with a Full Brick Wall Gas Log FP & leads to the Entertaining Sizable Railed Deck, The Expansive UTILITY RM has Dbl. Sinks and Lots of Storage! New LVP Flooring! New Carpet! Refinished HW Flooring! Fresh Paint thru'out! Covered Family Front Porch! Architectural Singled Roof w/Ridge Vent. Attached 1 Car Garage. Storage Barn. Approx. .72 Acre Lot! More Updates/Improvements! This HOME is Move-in Ready...All it needs is ''YOUR HEART's PERSONAL TOUCH...'' GREAT HOME! GREAT LOCATION! GREAT PRICE!
Location
State NC
County Martin
Community Woodland Acres
Zoning Residential
Direction From HWY 17 turn on Johnson Drive (Woodland Acres.) Follow Johnson Drive to Michael Street. House on Corner Lot of Johnson Drive & Michael St. See Sign!
Rooms
Other Rooms Storage, Barn(s)
Basement None
Interior
Interior Features Foyer, 1st Floor Master, Blinds/Shades, Ceiling Fan(s), Gas Logs, Mud Room, Security System, Smoke Detectors, Whole House Fan
Heating Heat Pump
Cooling Central
Flooring LVT/LVP, Carpet, Tile
Appliance Compactor, Dishwasher, Ice Maker, Refrigerator, Stove/Oven - Electric, Vent Hood
Exterior
Garage Paved
Garage Spaces 1.0
Pool None
Utilities Available Municipal Water, Septic On Site
Waterfront No
Roof Type Architectural Shingle
Porch Covered, Deck, Porch
Parking Type Paved
Garage Yes
Building
Lot Description Corner Lot
Story 1
New Construction No
Schools
Elementary Schools Williamston
Middle Schools Riverside
High Schools Riverside
Others
Tax ID 0502012
Acceptable Financing USDA Loan, VA Loan, Cash, Conventional, FHA
Listing Terms USDA Loan, VA Loan, Cash, Conventional, FHA
Read Less Info
Want to know what your home might be worth? Contact us for a FREE valuation!

Our team is ready to help you sell your home for the highest possible price ASAP








