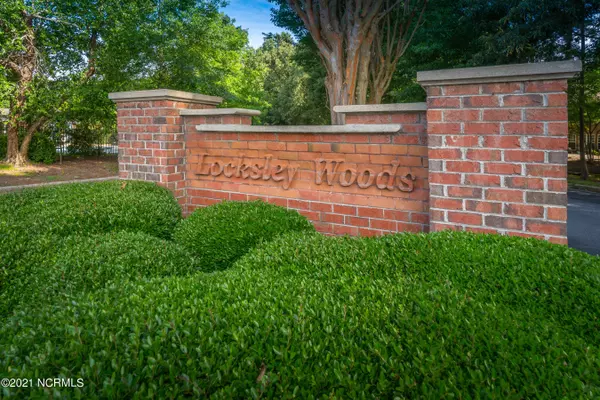$155,000
$144,900
7.0%For more information regarding the value of a property, please contact us for a free consultation.
3 Beds
2 Baths
1,647 SqFt
SOLD DATE : 09/15/2021
Key Details
Sold Price $155,000
Property Type Condo
Sub Type Condominium
Listing Status Sold
Purchase Type For Sale
Square Footage 1,647 sqft
Price per Sqft $94
Subdivision Locksley Woods
MLS Listing ID 100278135
Sold Date 09/15/21
Style Wood Frame
Bedrooms 3
Full Baths 2
HOA Fees $2,442
HOA Y/N Yes
Originating Board North Carolina Regional MLS
Year Built 2003
Lot Size 871 Sqft
Acres 0.02
Lot Dimensions 0.02
Property Description
Immaculate 3-bedroom, 2-bathroom corner condo is a paradigm of contemporary Greenville living! This 1647 Sq ft home includes a sunroom, engineered hardwood floors, crown moulding, and plantation blinds throughout. The entryway flows into a luminous, open-concept living, dining, and kitchen area. The kitchen is complete with a breakfast bar, expansive countertops, and a spacious pantry. The primary suite has a dual vanity, walk-in shower, and luxurious whirlpool bathtub. The 2nd bedroom has like new carpet, lots of natural light and a large reach-in closet. The 3rd bedroom with engineered hardwood floors includes custom built in shelves, a desk, cabinet, two locking file drawers, perfect for a home office! Extra features include brand new water heater and a rewired breaker box with surge protection. You will have exclusive access to the neighborhood pool that is for residents only. Directly in front of the unit, you will find two dedicated parking spots for owners, as well as visitor and guest parking.
Location
State NC
County Pitt
Community Locksley Woods
Zoning Residential
Direction Turn left onto Wellons Dr, turn left onto Locksley Woods and the unit is on the right.
Rooms
Primary Bedroom Level Primary Living Area
Interior
Interior Features Foyer, Master Downstairs, Ceiling Fan(s), Walk-in Shower, Walk-In Closet(s)
Heating Heat Pump
Cooling Central Air
Flooring Carpet, Tile, Vinyl, Wood
Window Features Thermal Windows,Blinds
Appliance Stove/Oven - Electric, Microwave - Built-In, Dishwasher
Exterior
Garage Assigned, Paved
Waterfront No
Roof Type Architectural Shingle
Porch Patio
Parking Type Assigned, Paved
Building
Story 1
Foundation Slab
Sewer Municipal Sewer
Water Municipal Water
New Construction No
Others
Tax ID 067482
Acceptable Financing Cash, Conventional, VA Loan
Listing Terms Cash, Conventional, VA Loan
Special Listing Condition None
Read Less Info
Want to know what your home might be worth? Contact us for a FREE valuation!

Our team is ready to help you sell your home for the highest possible price ASAP








